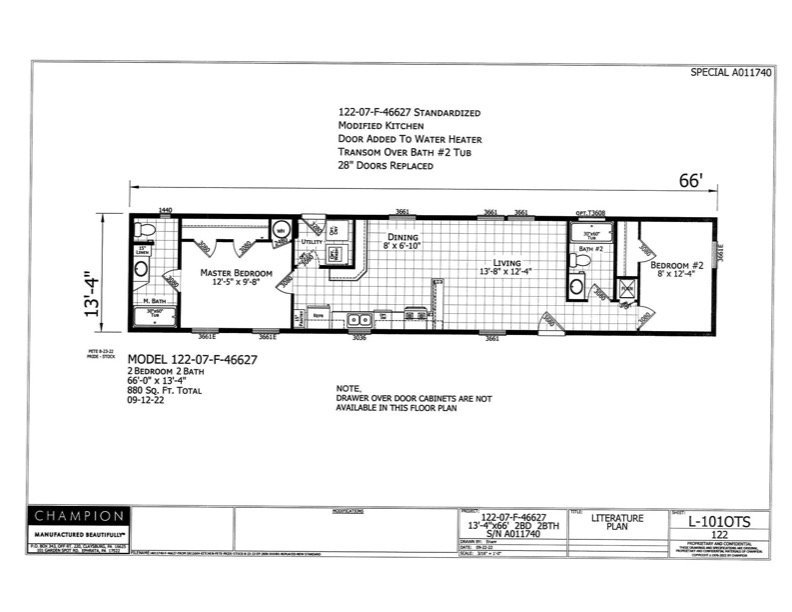
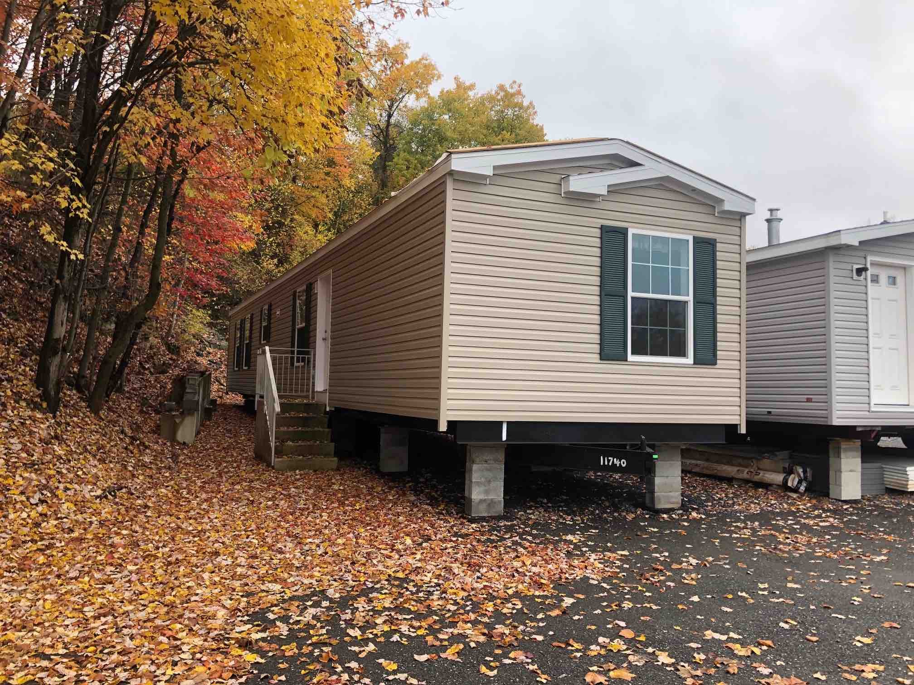


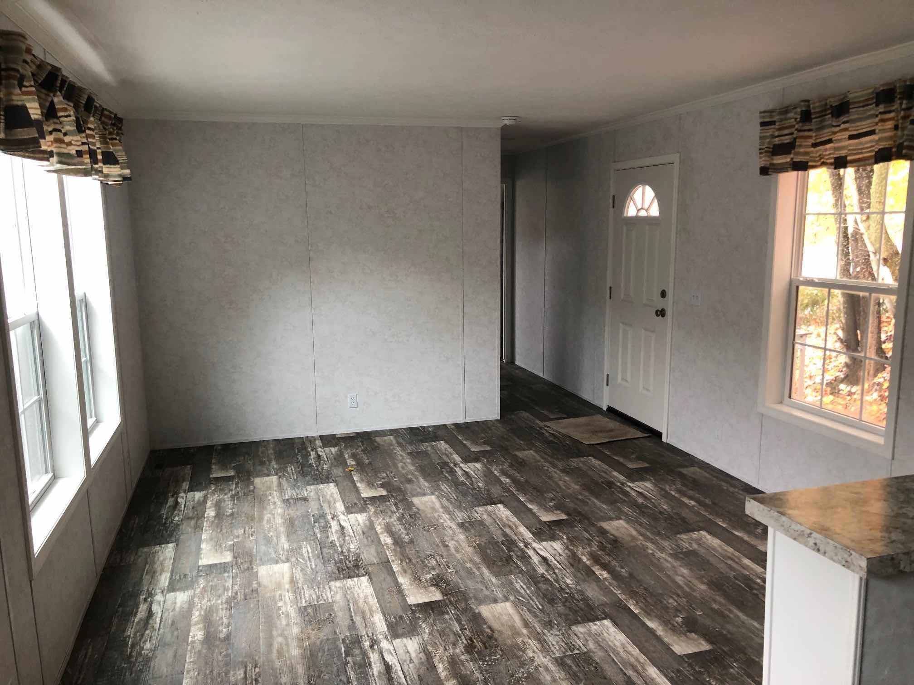
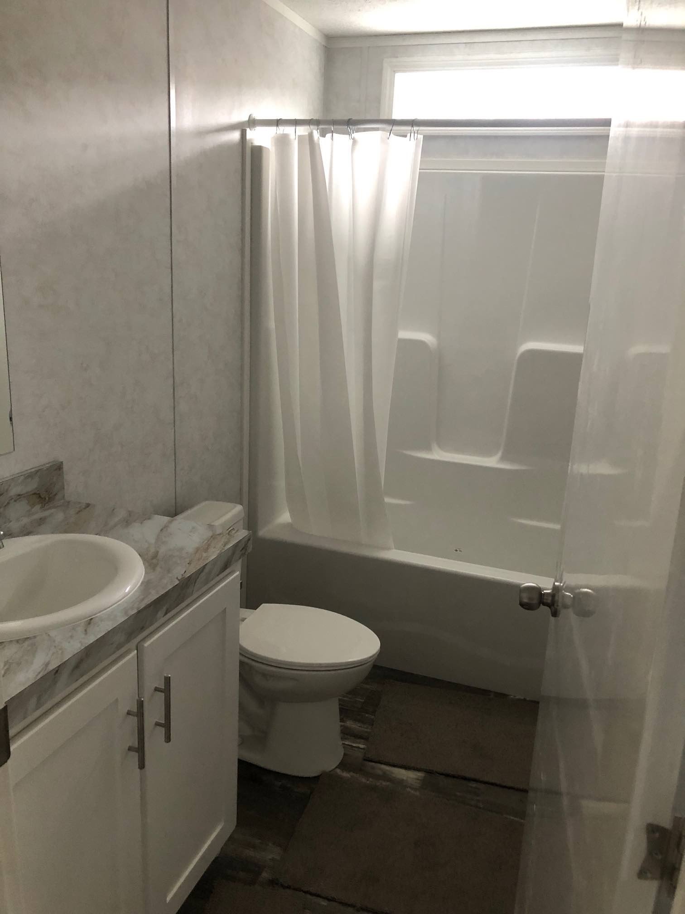
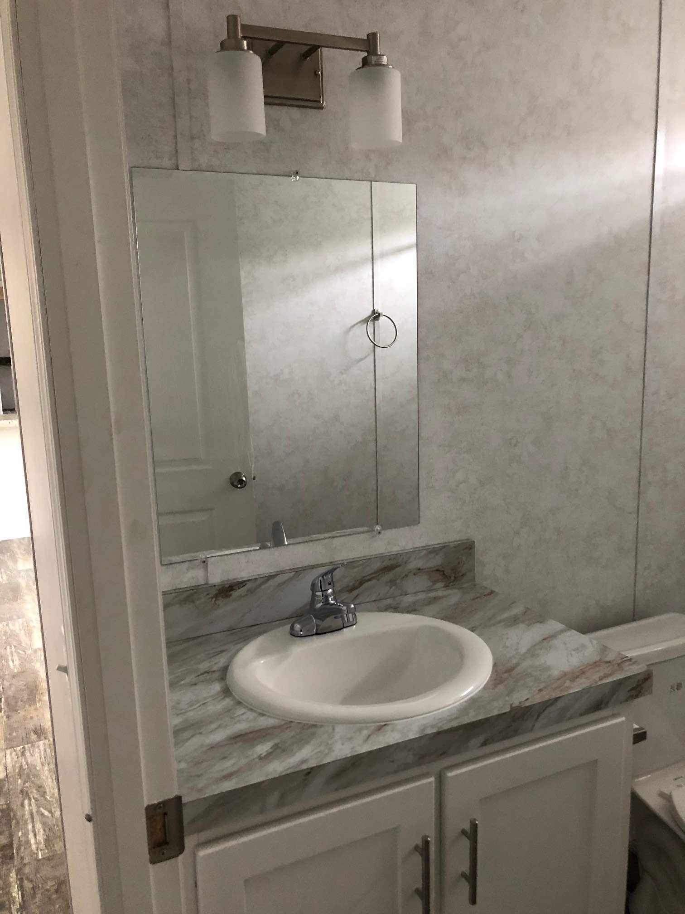
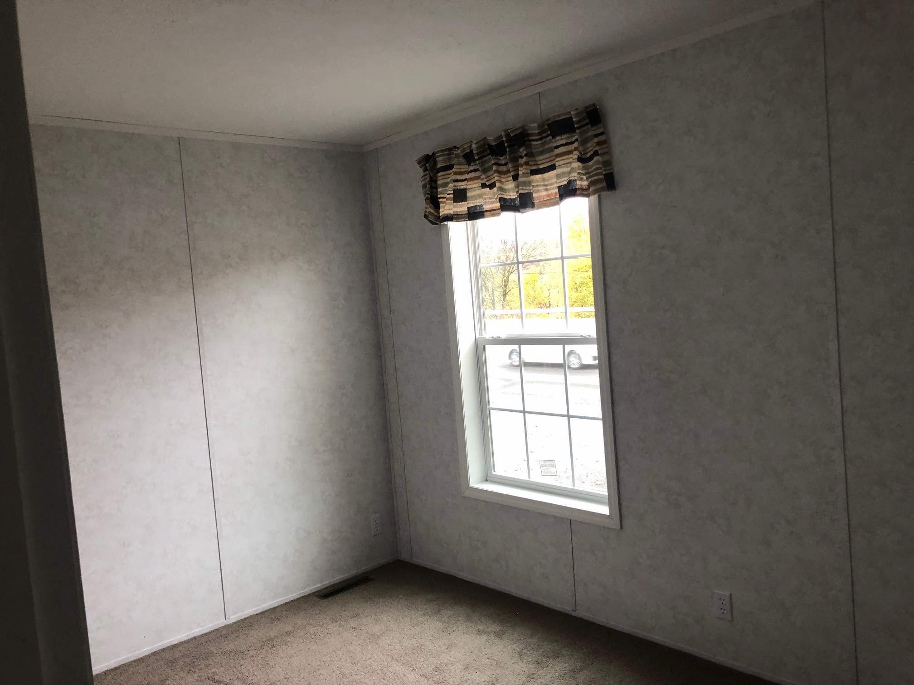


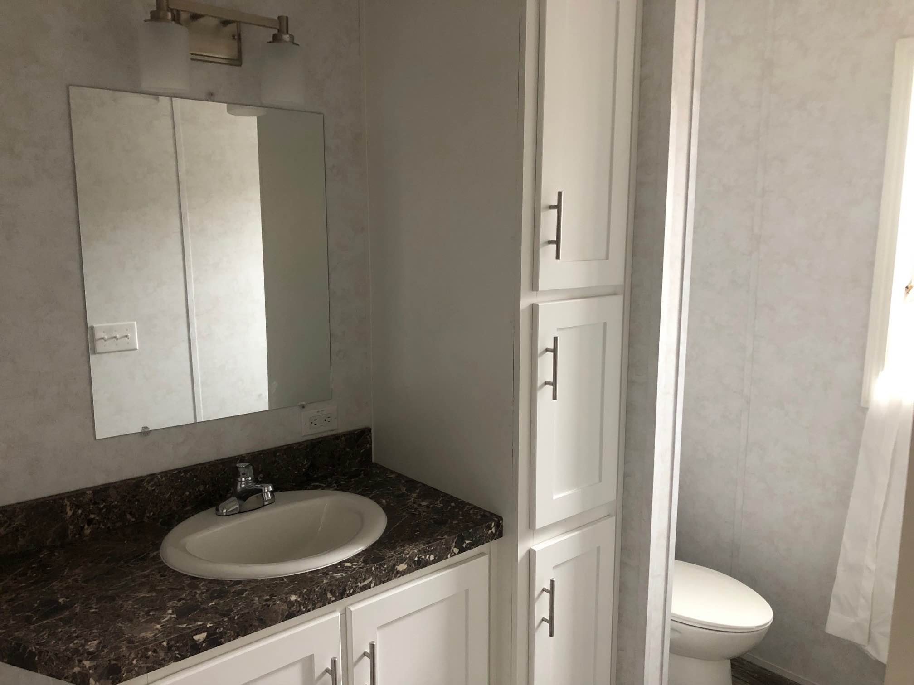

Your Custom Text Here
NWS-F-46627 Floor Plan
NWS-F-46627 14 x 66 2 Bedroom 2 Bath Redman Singlewide Floor Plan Print
NWS-F-46627 Exterior
Exterior of the NWS-F-46627 with standard Second Brow on Hitch end and Standard Sunburst window in Front Door
NWS-F-46627 Kitchen
Featuring Standard Eat at Peninsula Bar, Standard White Laminated Shaker Cabinets, Standard 18 cu.ft. Refrigerator and Direct Spark Gas range, Optional Dishwasher and Spacesaver Microwave. All appliance upgrades to Stainless Steel, 4” LED Recessed Lights, Upgrade Single Lever Kitchen Faucet
NWS-F-46627 Kitchen ODS
Showing the Standard White Laminate Shaker Cabinets, Standard Wrap around hutch, 4” LED Recessed lights, Standard Eat-at Peninsula Bar
NWS-F-46627 Living Room
Upgrade Linoleum in Living room, Standard Single Hung Vinyl Windows with Grids between Glass, Standard Sunburst Window in Front Door
NWS-F-46627 Main Bath
Standard one Piece Fiberglass Tub/Shower, elongated commode and White Laminated Shaker Vanity Cabinet. Upgrade Porcelain Vanity Sink and Faucet, and Optional 8” x 30” Transom Window
NWS-F-46627 Main Bath Vanity
Standard White Laminated Shaker Vanity cabinet, Formica countertop, Vanity Mirror and Vanity light. Upgrade Porcelain Vanity sink and Single lever vanity faucet.
NWS-F-46627 Bedroom 2
Bedroom #2 with standard Carpet, Thermopane Single Huge Vinyl Window with grids between glass and Valance, and Vinyl on Gypsum wall covering
NWS-F-46627 Utility Room
Standard 3280 9-lite rear door, Standard Washer & Dryer hook-ups, and Wire Shelf
NWS-F-46627 Master Bedroom
Standard Carpet, 2 Panel Interior Doors, Single Hung Vinyl Thermopane Windows with grids between glass, White interior Trim
NWS-F-46627 Master Bath
Standard White Laminated Shaker Vanity cabinet and Linen Cabinet, Formica countertop, elongated commode, mirror and vanity light. Optional Porcelain Vanity sink and single lever faucet.
NWS-F-46627 Master Bath Tub/Shower
Standard one Piece Fiberglass Tub/Shower, towel ring. Upgrade Porcelain Vanity sink.