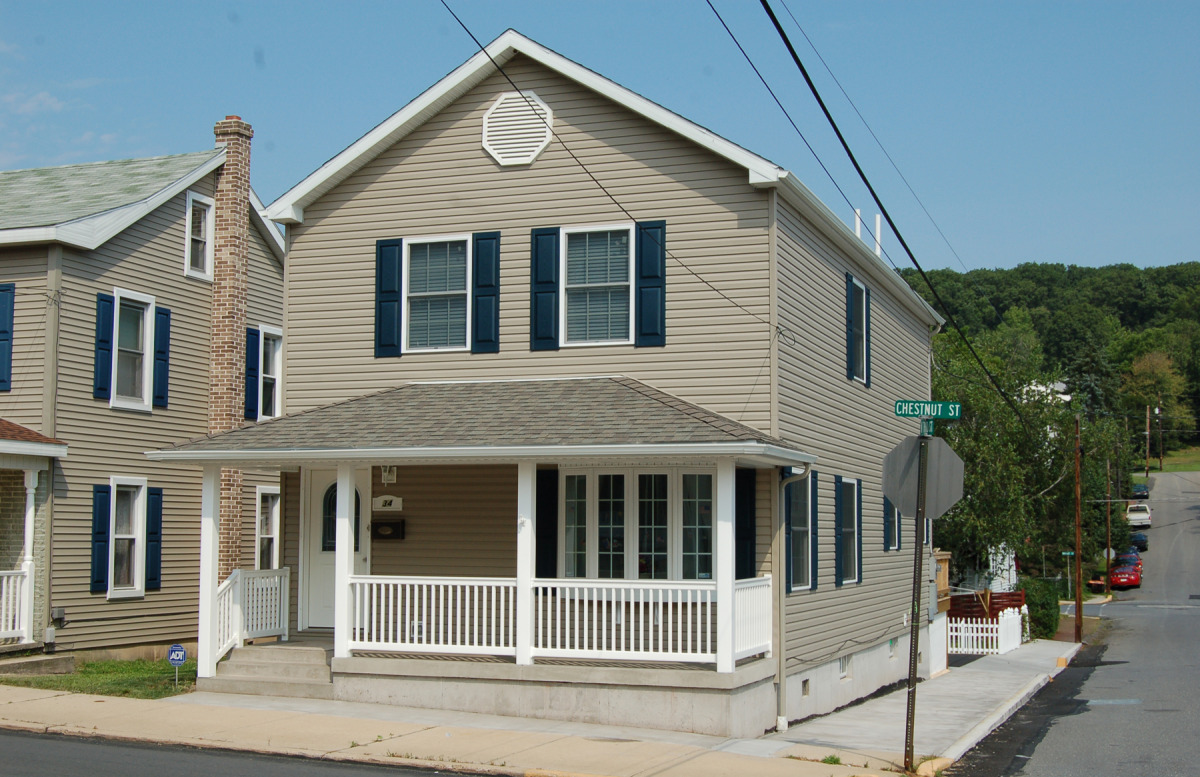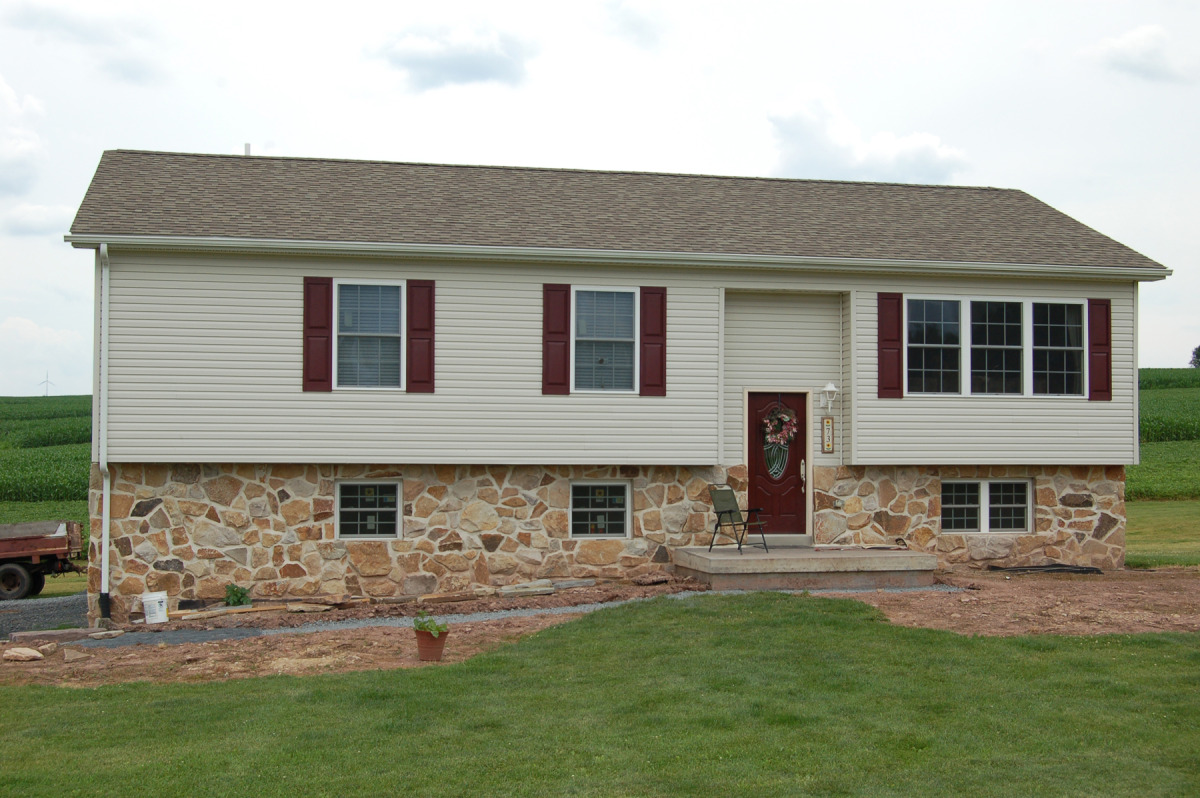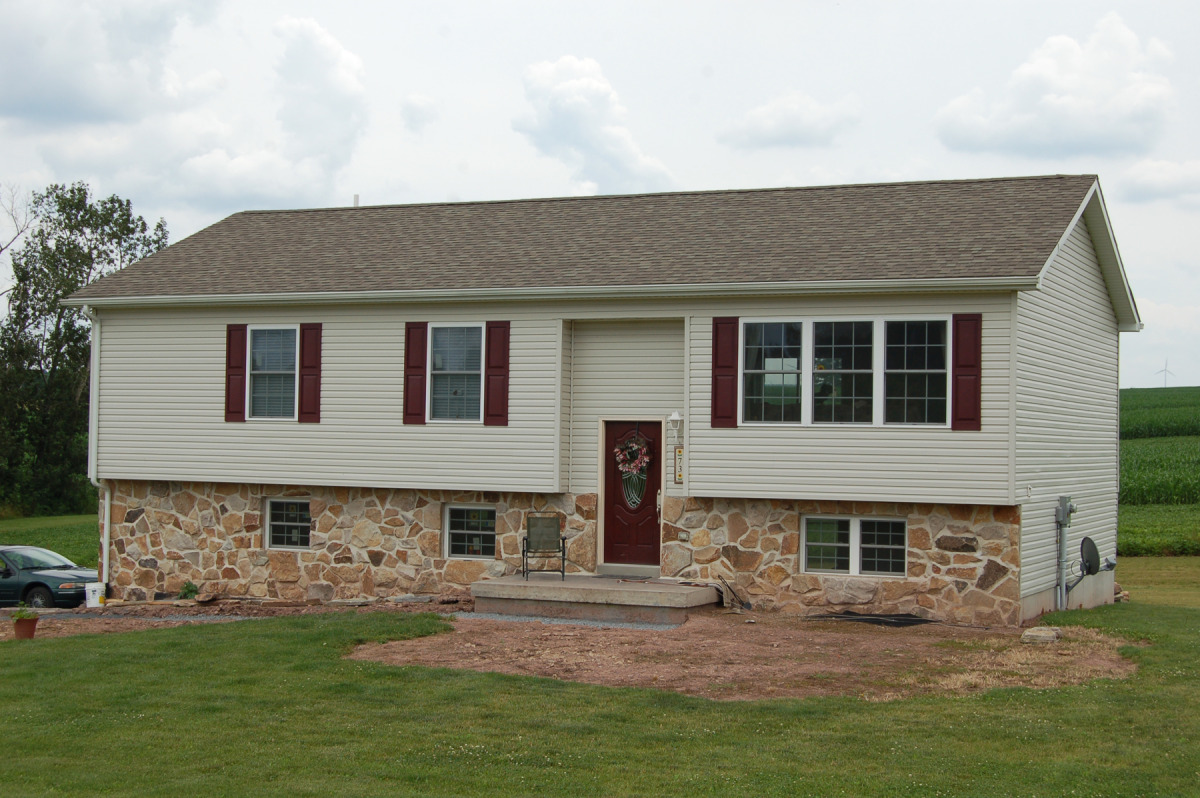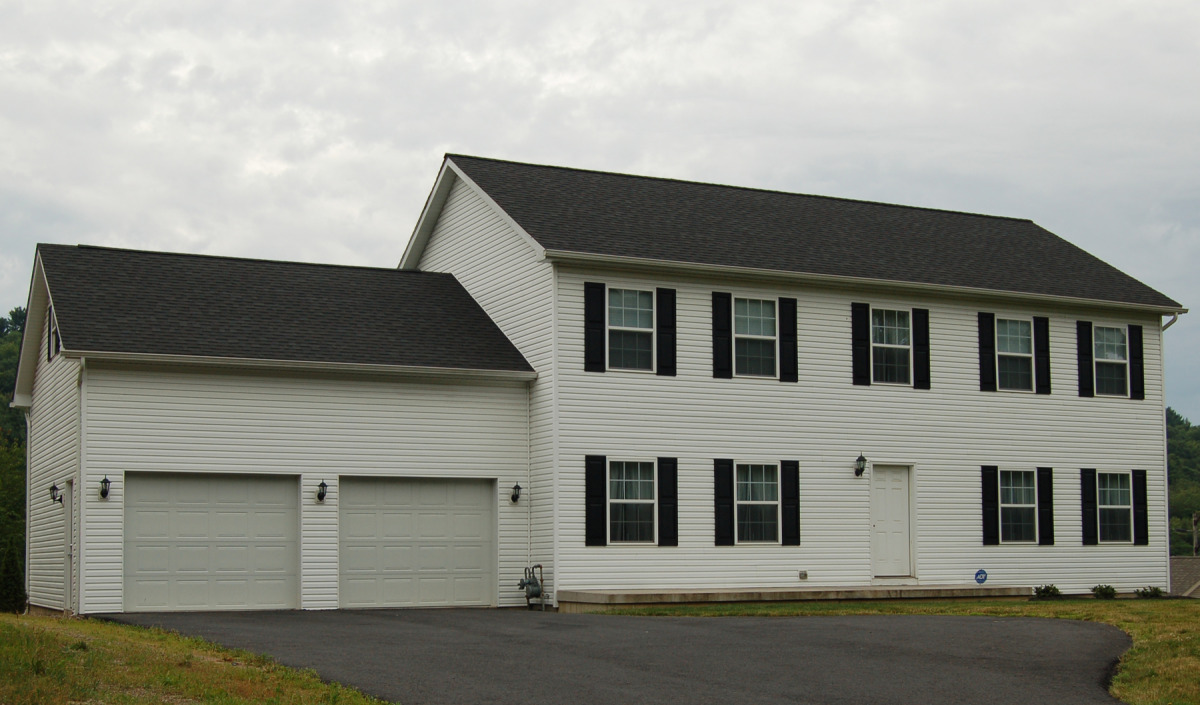


















Your Custom Text Here
Two-Story Home
20’ Wide Two Story home. Concrete Porch with Hip Roof and Vinyl Railing. Optional ½ Arch Glass Front Door with Nickel Caming, Bow Window, Gable Vent Decoration.
Bi-level Home Featuring a hand laid Stone Foundation covering. Concrete Front Porch. Front Door Painted to Match Shutters.
Bi-level Home Featuring a hand laid Stone Foundation covering. Concrete Front Porch. Front Door Painted to Match Shutters.
Stratford Two-Story
Stratford two-story with attached two car garage.
twostory_24wide.jpg
twostory_24wide2.jpg
twostory_colonial_2-1.jpg
twostory_colonial_2.jpg
twostory_colonial_frontside.jpg
twostory_colonial.jpg
twostory_landscape.jpg
twostory_landscape1.jpg
twostory_twobaygarage_2.jpg
twostory_twobaygarage.jpg
Mount Whitney Raised Ranch
Mount Whitney Model Bi-Level Home, showing Brick-Imprinted Permacrete Foundation covering and Chimney Surround and Concrete Front Porch. View from Front.
Mount Whitney Raised Ranch
Mount Whitney Model Bi-Level Home, showing Brick-Imprinted Permacrete Foundation covering and Chimney Surround and Concrete Front Porch. View from Front, Street Level showing landscape.
Mount Whitney Raised Ranch
Mount Whitney Model Bi-Level Home, showing Brick-Imprinted Permacrete Foundation covering and Chimney Surround and Concrete Front Porch. View from Front Left.
Mount Whitney Raised Ranch
Mount Whitney Model Bi-Level Home, showing Brick-Imprinted Permacrete Foundation covering and Chimney Surround and concrete front porch. View from Front Right.
Mount Whitney Raised Ranch
Bi-level Home Featuring a hand laid Stone Foundation covering. Foundation with Drive-in garage, Concrete Front Porch.