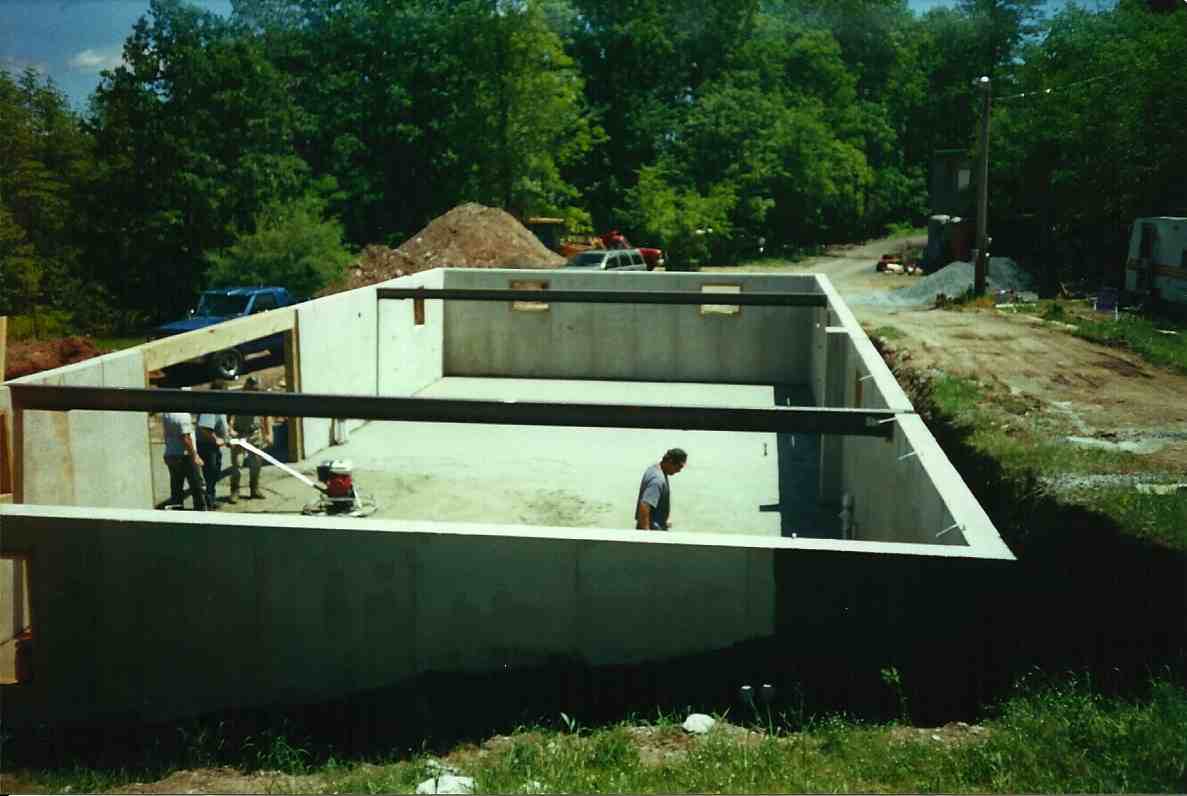
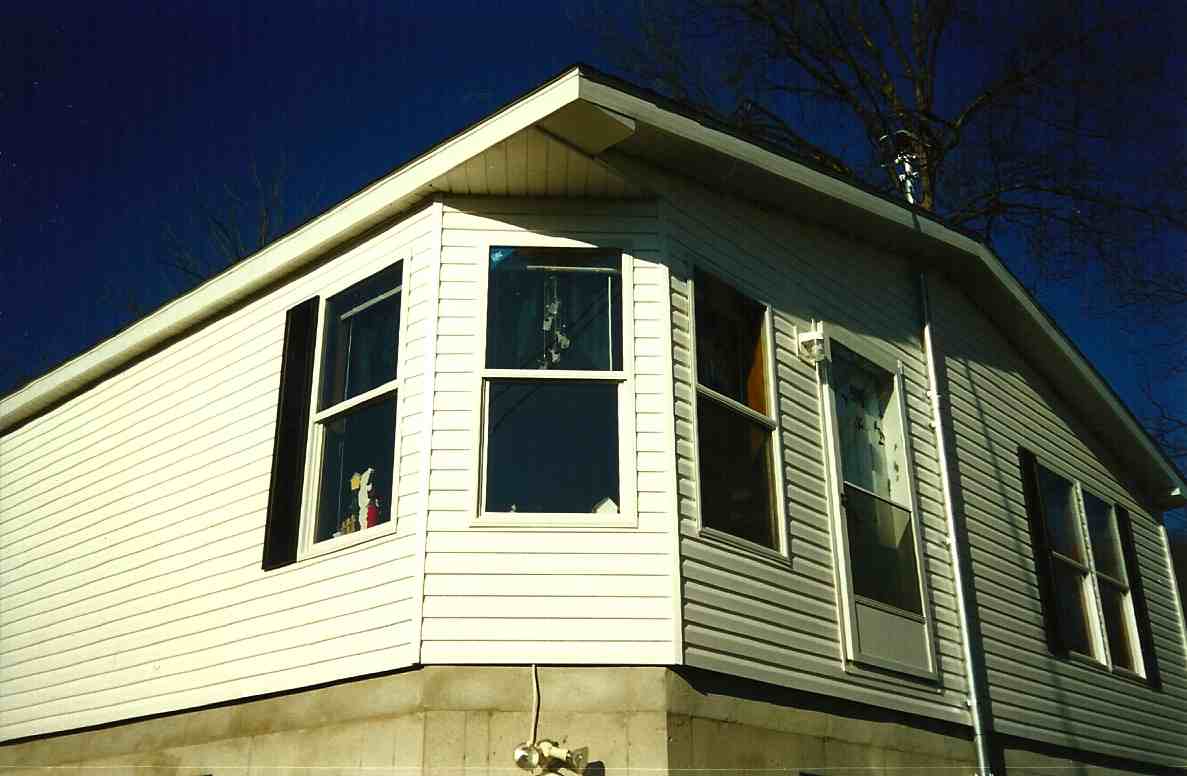
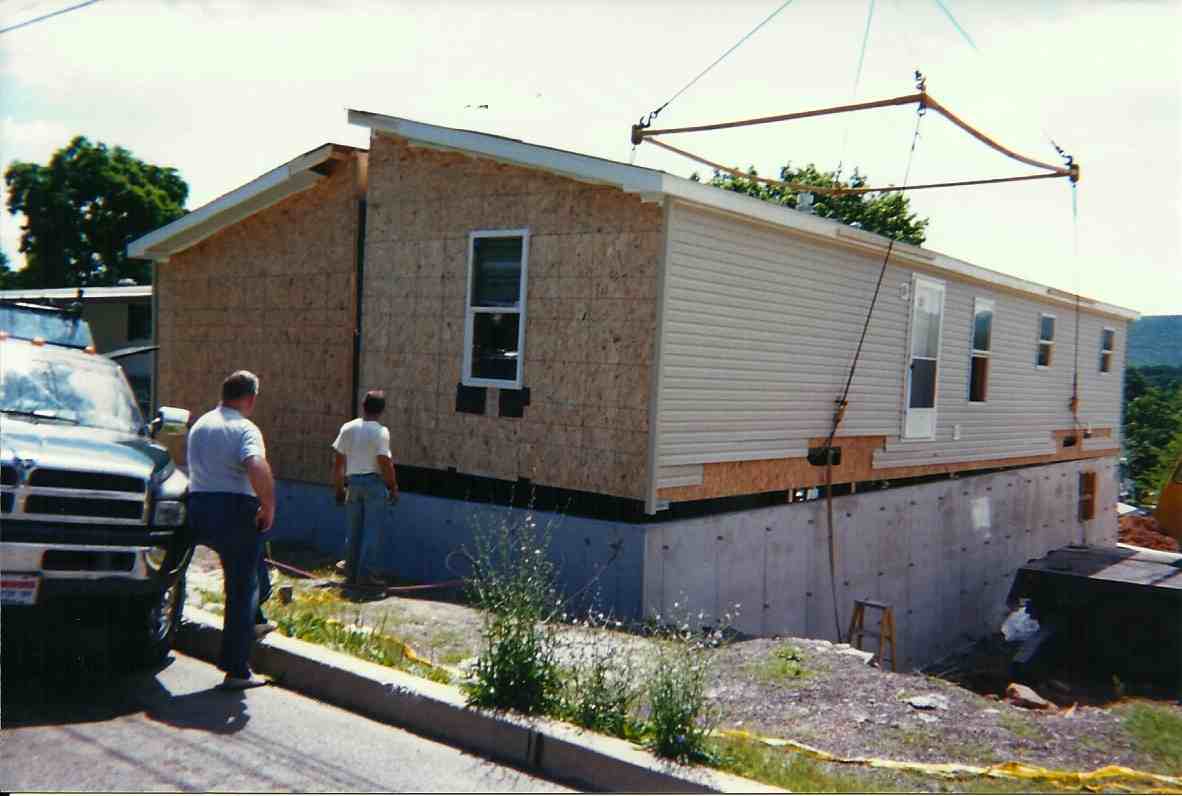
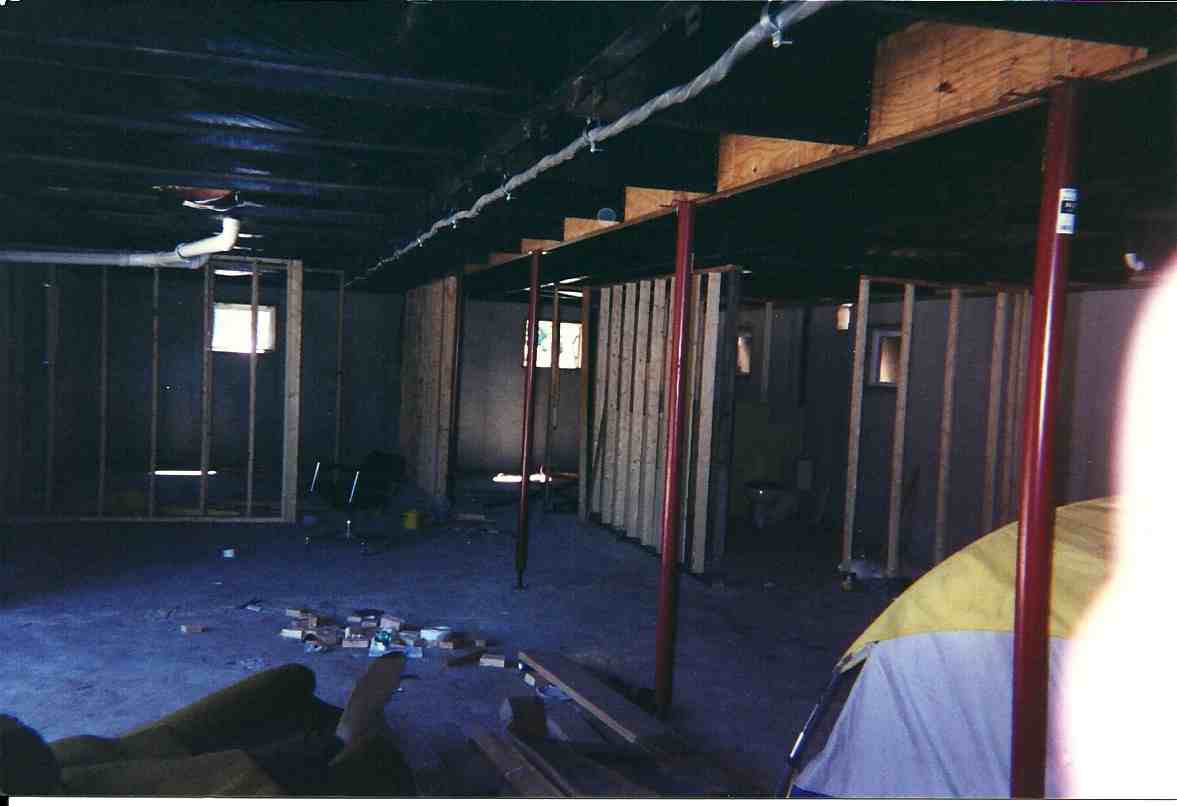
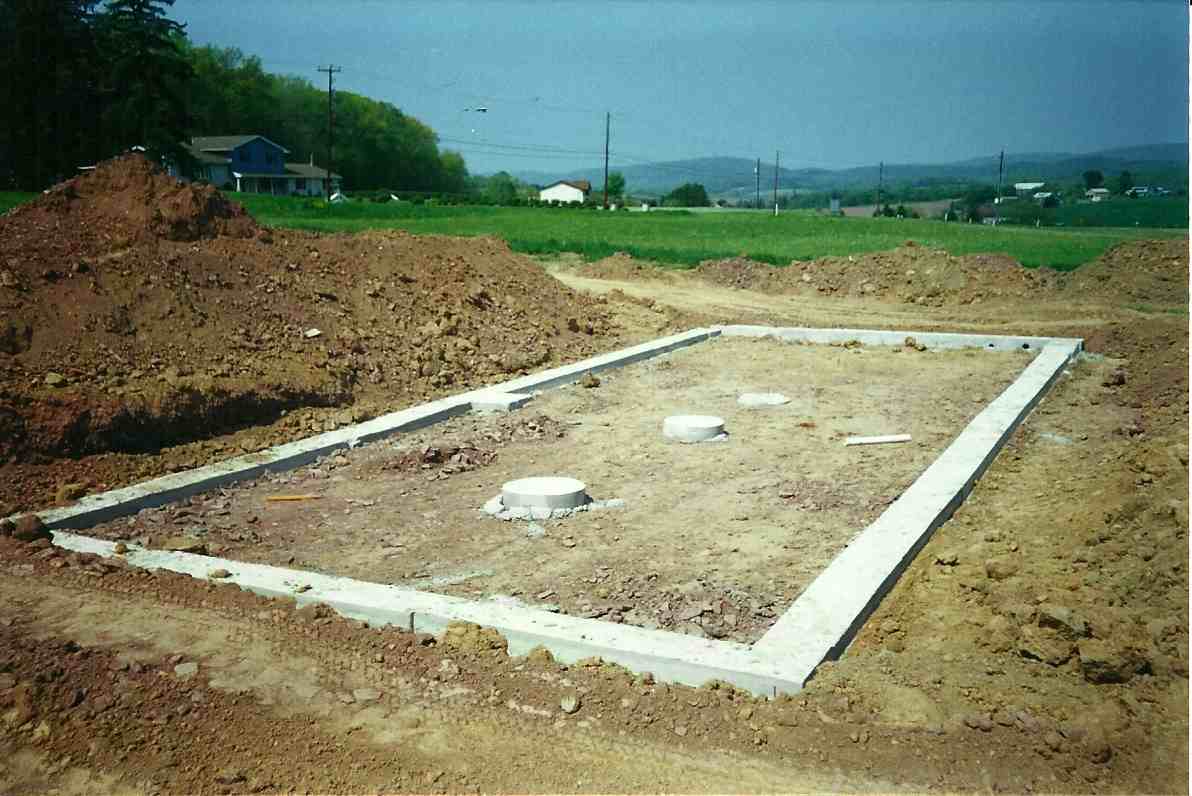
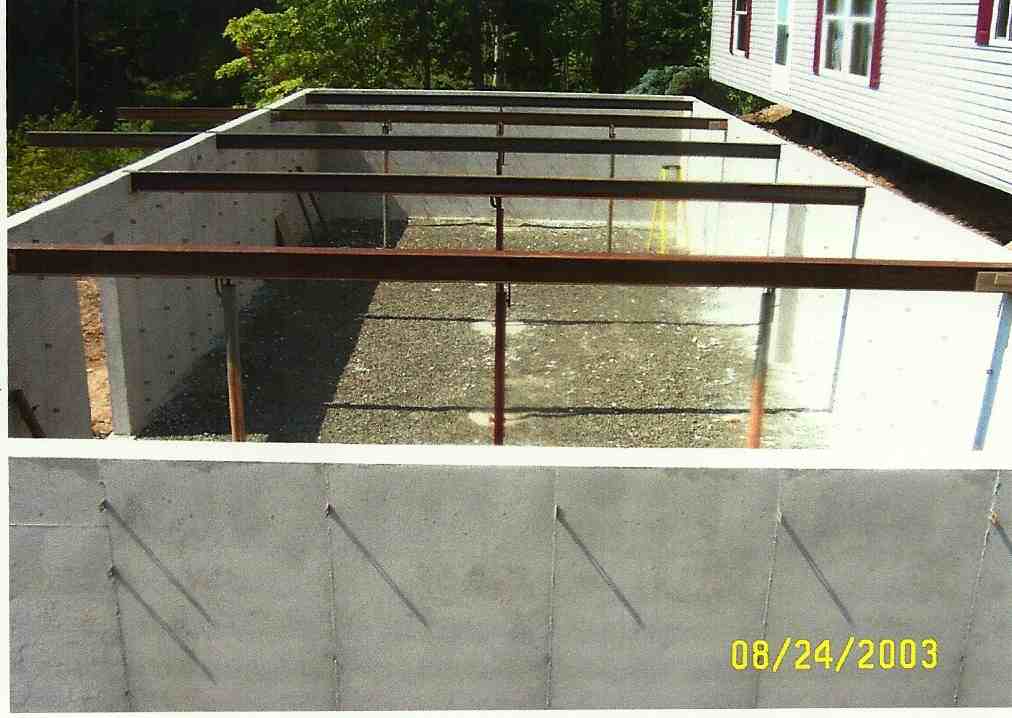
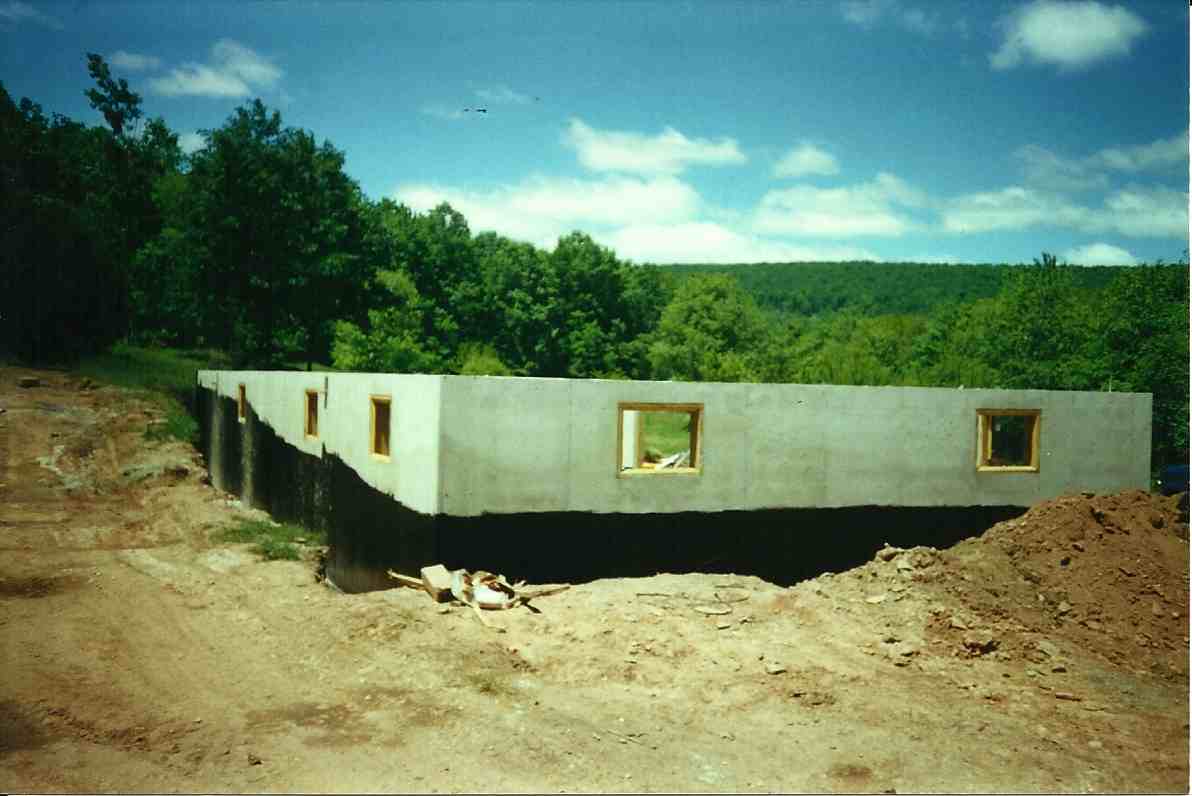
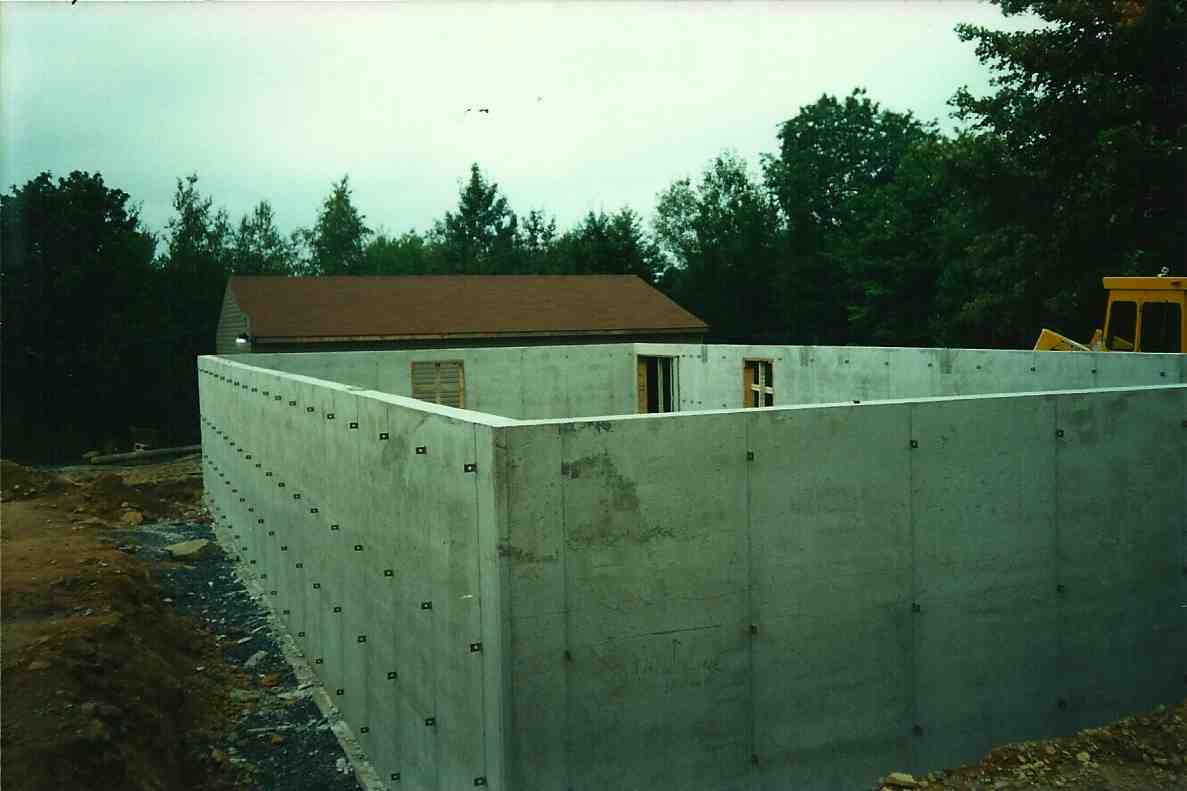

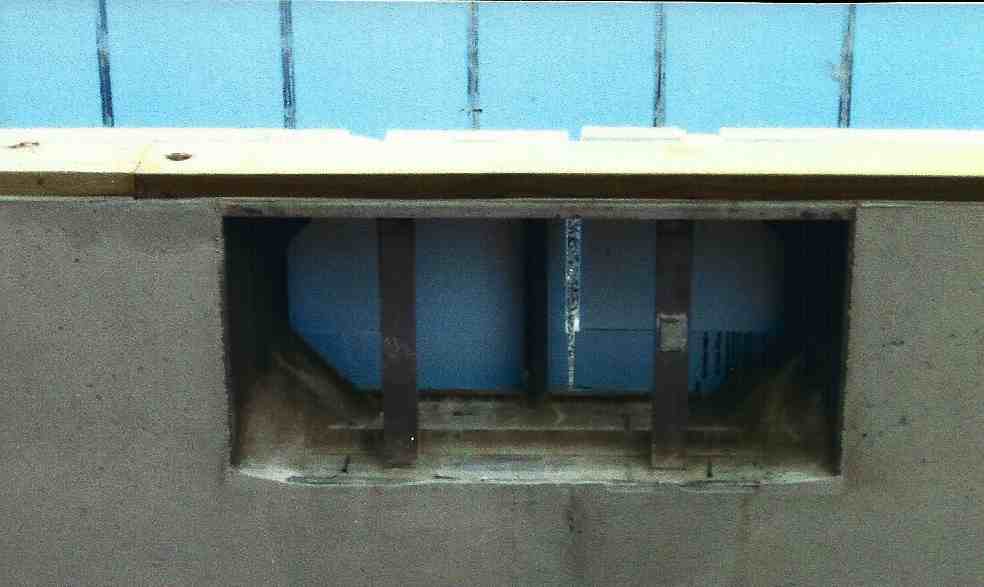
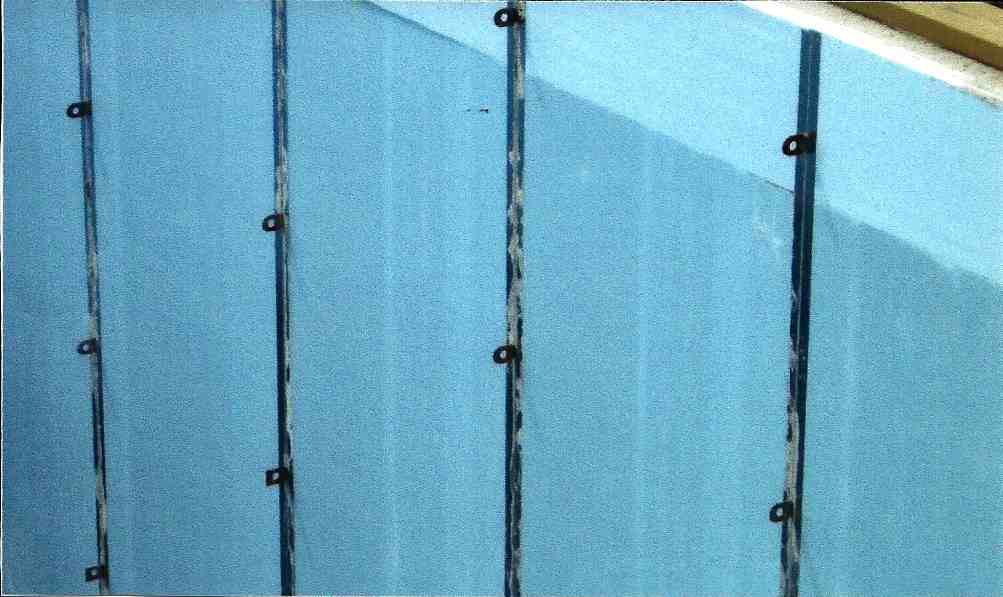
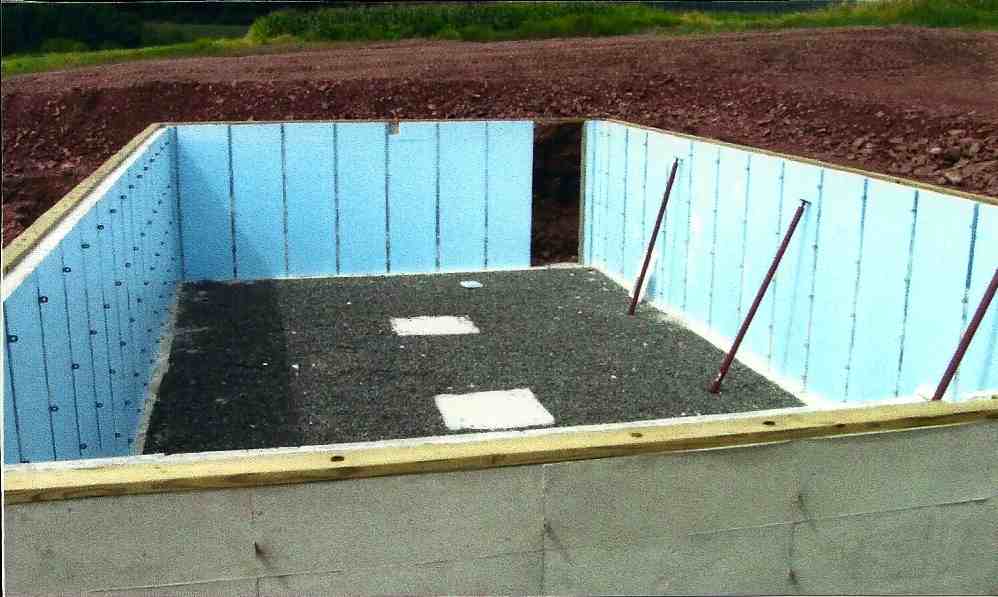
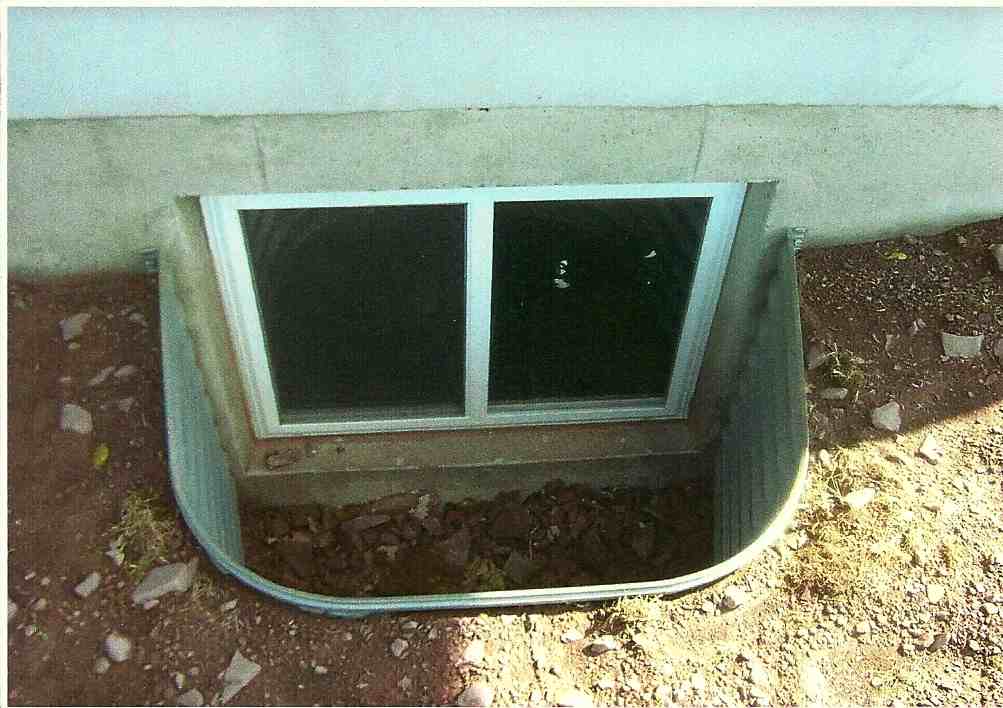
Your Custom Text Here
concrete foundation perimeter frame.jpg
This is a Poured Concrete foundation that is prepared for a Perimeter Frame manufactured home to be rolled on to it.
masonry close in on hud.jpg
This is a close up view of the masonry close-in that is often applied between the top of the poured concrete foundation and the bottom of a standard frame manufactured home. A scratch coat of concrete is applied to blend this close-in into the concrete wall.
perimeter frame hud on concrete foundation.jpg
This is a Perimeter Frame manufactured home being crane set onto a Poured concrete foundation. See how the manufactured home rests directly on top of the Concrete wall. Since the Home is resting on the top of the foundation, no masonry close-in is required with the perimeter frame
perimeter frame inside.jpg
This is a picture of the inside of a Poured concrete foundation that has a Perimeter Frame HUD manufactured home set on it. Notice that there are no Steel cross beams required to support the manufactured home with a perimeter frame. The home is supported by adjustable jack posts along the marriage wall which has an intigrated Microlam Beam.
poured concrete foundation footer.jpg
Here are the Concrete footers of a poured concrete foundation after they have been poured and stripped, prior to the stone being installed and the walls framed
poured concrete foundation std hud.jpg
Pictured is a poured concrete foundation that has been prepared for a Standard Frame manufactured home. Notice the Steel Cross beams in this foundation. The manufactured home will be rolled or craned onto this foundation and the cross beams will support the load of the home. The home will then be welded to the cross beams and anchors that were poured into the end walls of the foundation
Poured Concrete Foundation Tar
A poured concrete foundation with a tar damp proofing for the foundation that will be below the finished grade.
poured concrete foundation.jpg
A poured concrete foundation after it has been stripped.
std hud on concrete foundation.jpg
A Standard Frame manufactured home being set on a poured concrete foundation. Notice the gap between the top of the foundation and the bottom of the home. This gap has to be filed in with either a masonry close-in or a small kneewall.
window frame out concrete foundation.jpg
A box out for a window in a Poured concrete foundation wall. Once the walls are poured and stripped, this framing will be removed and the appropriate window installed.
Cook Insulated Foundation Close
A close up view of the Cook Insulated Poured Concrete Foundation wall. An R-10 Foam insulation is intergrated into the poured concrete foundation wall with a special H-Channel that is anchor into the concrete wall.
cook insulated foundation.jpg
The Cook Insulated Poured Concrete Foundation. An innovative H-channel anchoring system allows us to intergrate these foam insulation panels into a Poured concrete wall. These walls meet the thermal requirments of a foundation wall below grade. They make it easier to finish your basement in the future.
window well.jpg
PVC Window Well on a Slider Window in a Poured Concrete foundation