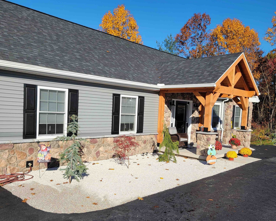
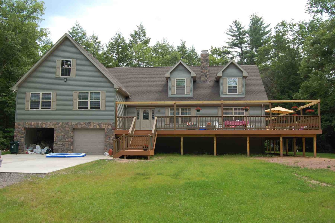
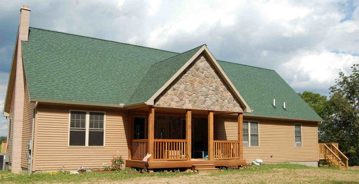
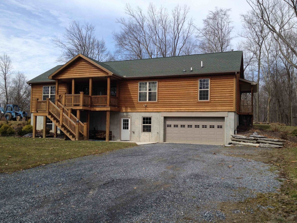
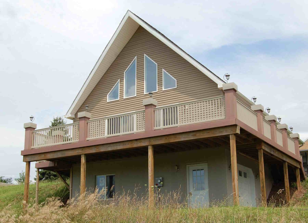
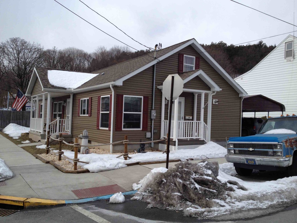
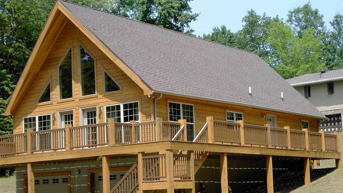
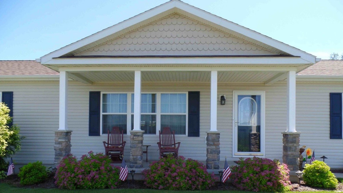
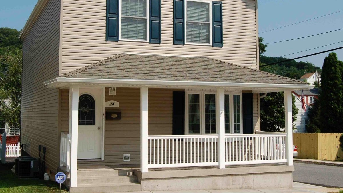
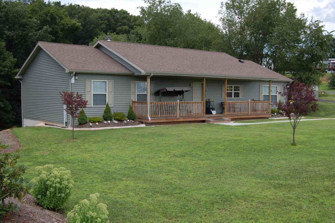
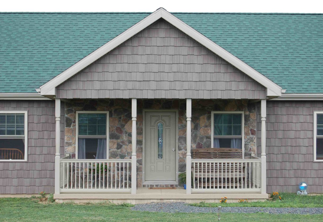
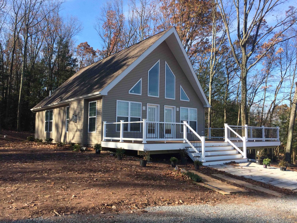
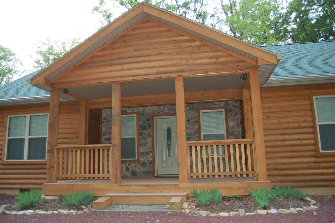
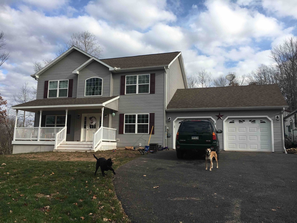
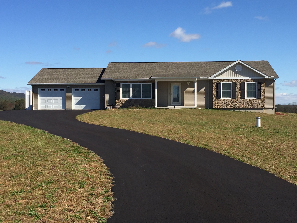
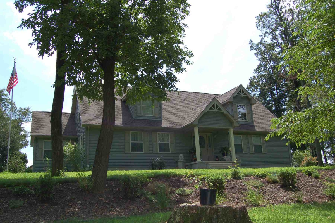
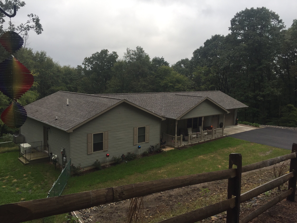
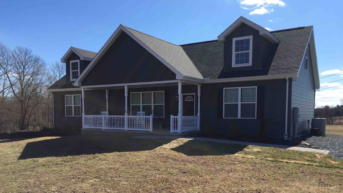
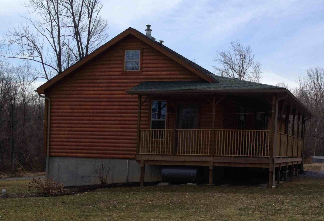
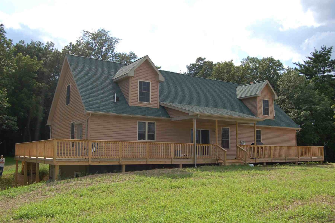
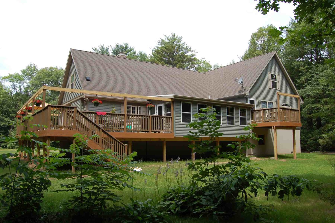
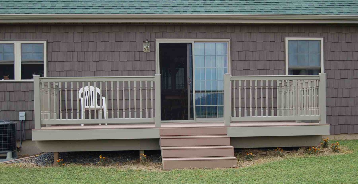
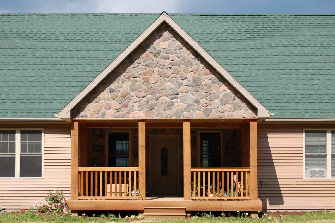
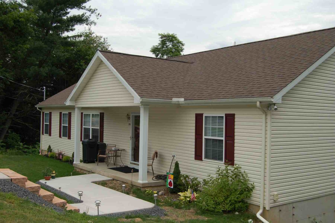
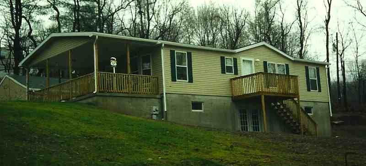
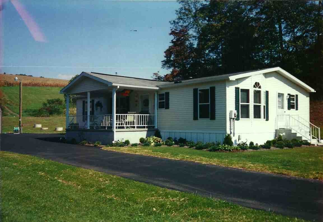
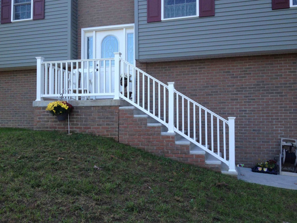
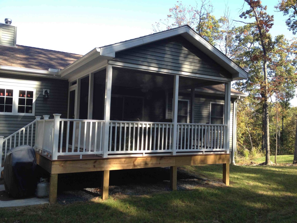
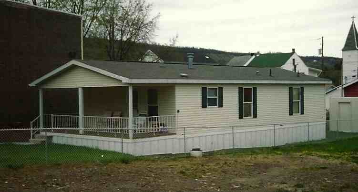
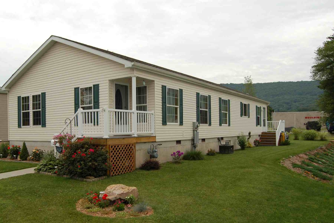
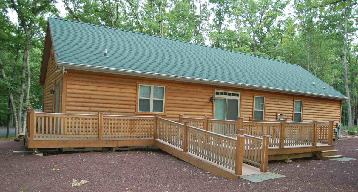
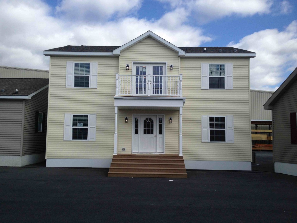
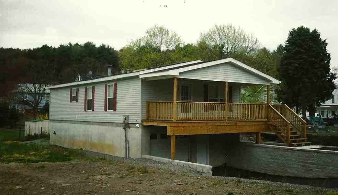
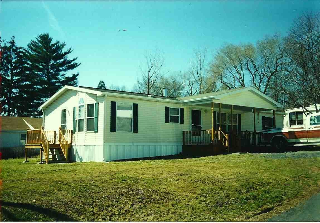
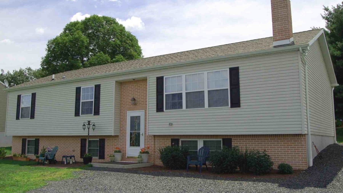
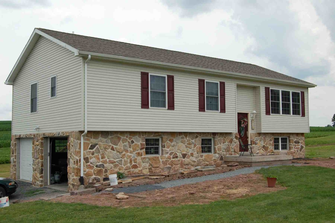
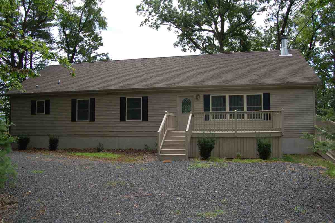
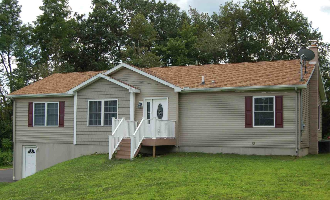
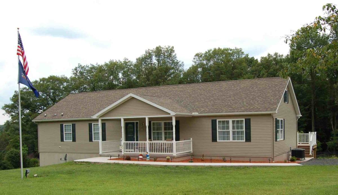
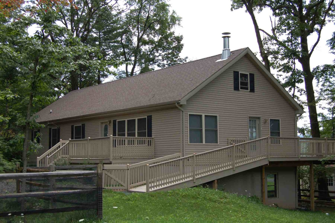
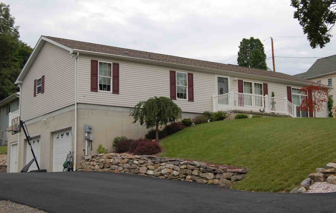
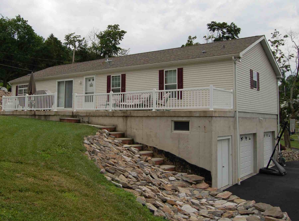
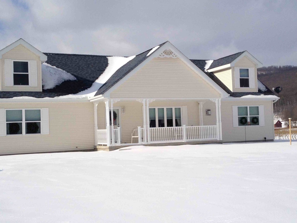
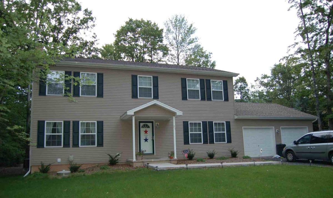

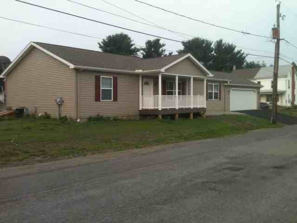
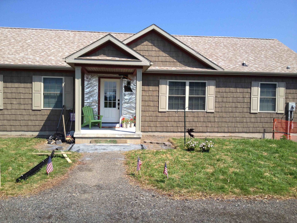
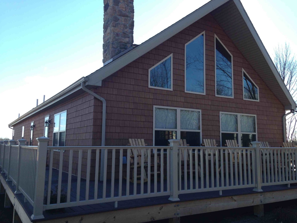
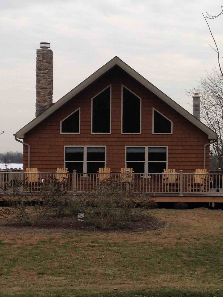
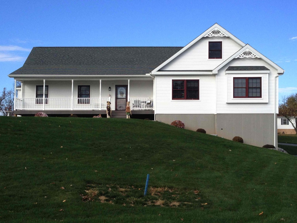
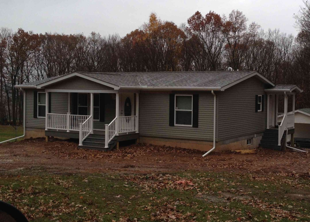
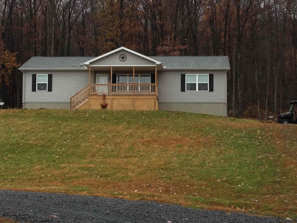
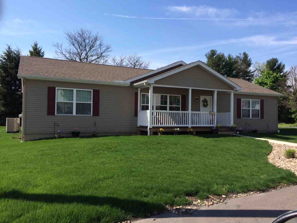
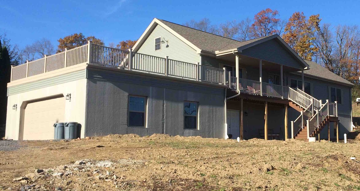
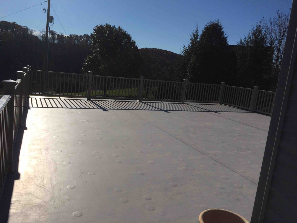
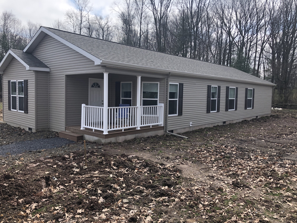
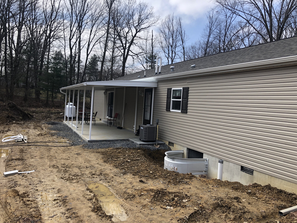
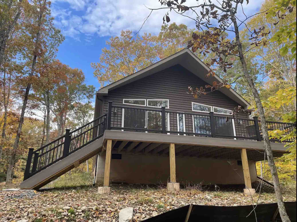

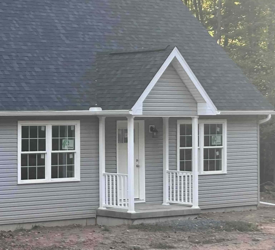
Your Custom Text Here
Timber Framed Concrete Porch
A White Pine Timber Framed Porch on Concrete porch with Stone Covered Pillars and Facing stone on the home
cape_hihgpoint_front.jpg
A wrap around Pressure treated deck with integrated plant hanger. Hand laid quality facing stone applied to the front of the foundation garage.
cape_stone_cedar.jpg
Covered Front porch built with composite decking and Western Red Cedar post and railing. The Dormer Roof has hand laid Quality facing stones applied to the front wall.
boltz log home fds copy.jpg
Western Red Cedar railing and trim and composite decking on a raised covered front porch.
chalet_frontpic.jpg
A spectacular Composite deck with Vinyl handrail installed between pillars with lighted planter boxes. This impressive Deck is attached to the gable end of a Chalet home.
cappel home 1.jpg
Covered Concrete Porch with Vinyl railing attached to Manufactured home with a 7/2 attic storage roof. An additional Covered Composite porch at the rear door.
Composite and Cedar deck on Chalet
A wrap around composite and Western Red Cedar Deck attached to a Chalet with Cedar Log Profile siding.
sitesbfront porch.jpg
A covered concrete front porch with hand laid stone columns and Vinyl posts. Notice the pent roof and vinyl scallops on the face of the dormered roof.
twostory_24wide.jpg
Covered concrete front porch with square vinyl posts and railing. a Hipped sloped roof was added to give character to this gable entry two story home.
ranch_saddleroof5.jpg
A Pressure Treated Front Porch with a Saddle Roof on a Modular Ranch home.
cedarshakes_closeup.jpg
Covered concrete front porch which includes turned vinyl posts and railing, hand laid quality facing stone on the home, and Vinyl imitation split cedar shakes on the face of the dormer.
scaramstragood.jpg
Chalet w/ Composite Deck and Vinyl Railing
loghome_porchcloseup.jpg
This Covered Front porch is built with Composite decking and Western Red Cedar Posts and Railing. This home also includes hand laid Quality facing stone on the home and Log Profile Western Red Cedar siding on the home and Dormer.
petko fds.jpg
Composite deck with Vinyl Railing and sloped roof
cape_henery_2.jpg
Covered Concrete front porch with a dormer roof supported with Square Columns. Also shows a gable decoration on the dormer roof.
Covered Concrete Porch on 9/12 Cape Cod with Vinyl Railing
Covered Concrete Porch on 9/12 Cape Cod with Vinyl Railing
boltz log home rear porch.jpg
Pressure Treated Deck with a lean to Hip roof attached to a Cedar Log sided home.
cape_fullwraparound1.jpg
A Pressure Treated wood deck with a lean to roof over one section attached to a Cape Cod home.
cape_highpointe_back2.jpg
A wrap around Pressure Treated deck and balcony with and integrate plant hanger around the entire perimeter. Also, shows an attached site built sun room.
cedarshakes_sliderdoor.jpg
Composite deck with clay vinyl turned railing.
closeup_porch_stone.jpg
Covered Front porch built with composite decking and Western Red Cedar post and railing. The Dormer Roof has hand laid Quality facing stones applied to the front wall.
closeup_ranch.jpg
Covered Concrete front porch with a Dormer Roof supported by 2 columns.
concrete and pt endporch.jpg
This home has a Pressure Treated front Deck and a Covered Concrete porch attached to the gable end.
concrete w aluminum porch.jpg
Covered Concrete Front porch attached to a manufactured home. This porch includes aluminum posts and railing.
dowson rr front steps.jpg
Concrete Front Stoop for a Bi-level home. This Porch has Vinyl Railing and a Facing brick finish on the exterior.
dowson screen room.jpg
Integrated Composite deck and Screen room with square vinyl post and railing.
factory porch w alum rail.jpg
an 8' x 28' Pressure Treated porch built onto the home in the factory. Then site installed aluminum railing and Vinyl skirting.
gable_endentry.jpg
This Gable entry home has a composite deck and vinyl railing installed and attached to the factory installed porch.
loghome_backporch.jpg
This Log sided home has a composite deck with with an integrated composite and Western Red Cedar post and railing.
peachfiled exterior copy.jpg
Composite porch with a composite and Vinyl Balcony above.
pt endproch.jpg
A Pressure Treated Covered porch built onto the gable end of a manufactured home.
pt wood deck and porch.jpg
A Pressure Treated covered front porch attached to a manufactured home set on Piers with vinyl skirting.
raisedranch_redbrick2.jpg
Concrete front stoop on a bi-level home with a PermaCrete imitation Brick finish on the front of the foundation and home.
raisedranch_stonebasement.jpg
Concrete front stoop on a Bi-level home with hand laid stone on the front of the foundation.
ranch_clay_woods.jpg
Composite deck with vinyl railing on the front of a Modular ranch home.
ranch_doublebump2.jpg
Composite deck with vinyl railing on the front of a Modular ranch home with a Double Bump-out.
ranch_flagpoles.jpg
Covered concrete front porch with turned vinyl posts and railing attached to a Modular ranch home.
ranch_largeporch_rear.jpg
a large Composite deck and ramp with vinyl railing on a Modular Ranch home.
ranch_stonewall.jpg
Concrete Front Porch with Vinyl railing attached to a manufactured home on a Poured Concrete foundation.
ranch_stonewall_back.jpg
A Concrete Patio above a concrete foundation with vinyl railing attached to a manufactured home.
smeltz 9-12 cape porch.jpg
Covered concrete front porch with vinyl post and railing. To add more flare, Scroll Accents were added to top of the posts and a Victorian Gable decoration was added to the peak of the Dormer roof.
twostory_colonial_2.jpg
A simple covered concrete stoop on the front of a Colonial two story home.
twostory_redshutters.jpg
Covered concrete front porch with 8" round fluted columns attached to a Cape Cod Modular home.
weiss home garage & porch left copy.jpg
A covered composite front porch with square vinyl railing built on a Modular Ranch home.
sigler fds close.jpg
6' x 6' Covered concrete front porch with Vinyl columns, Pent roof on front, Red painted Azek trim, and Vinyl Split Cedar Shake siding. R-foil house wrap around front door. This area ready for stone facing to be applied.
runklechaletgableend.jpg
Composite Deck and Vinyl Railing on Gable end of 9/12 Chalet. Vinyl Split Cedar Shake siding.
runklechaletgablefar .jpg
Composite Decking with Vinyl Rialing on Gable end of 9/12 Chalet. Stone Faced Fireplace Chimney
bruchfdsclose.jpg
Composite Porch with vinyl railing on the Front of a 9/12 Cape Cod
hoats fds rg.jpg
Covered composite Porch with Vinyl railling at the front and side doors of manufactured home.
schel fds2.jpg
Covered Pressure Treated front porch on modular ranch home.
hrycenko front porchb.jpg
Composite Deck with Vinyl Railing attached to Dormer on a Ranch style home.
keaster1close.jpg
Covered Porch and Walk-over garage deck
keasterpatiob.jpg
Reinforced TPO walk over roof on garage
Composite Deck with Black Vinyl Railing on a 7/12 Ranch Chalet
Composite Deck with decorative Black Vinyl Railing on a 7/12 Ranch Chalet