


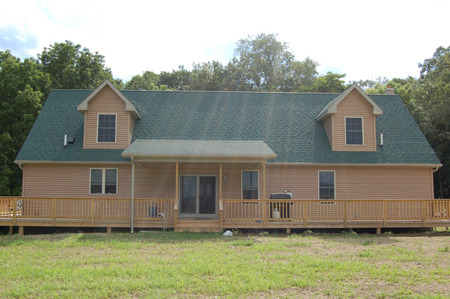


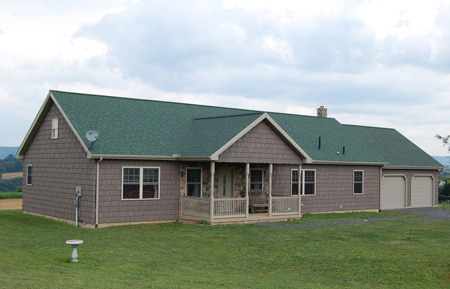



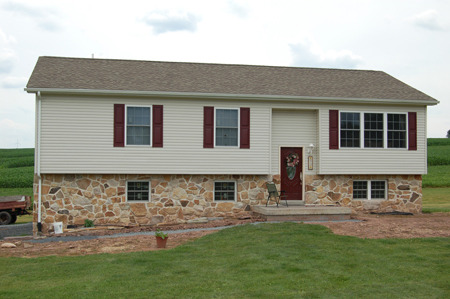

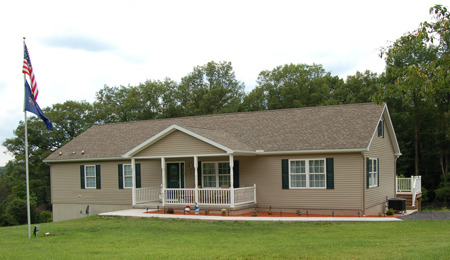




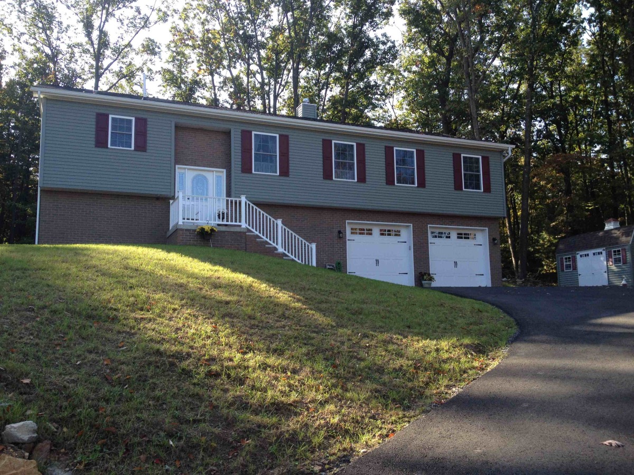


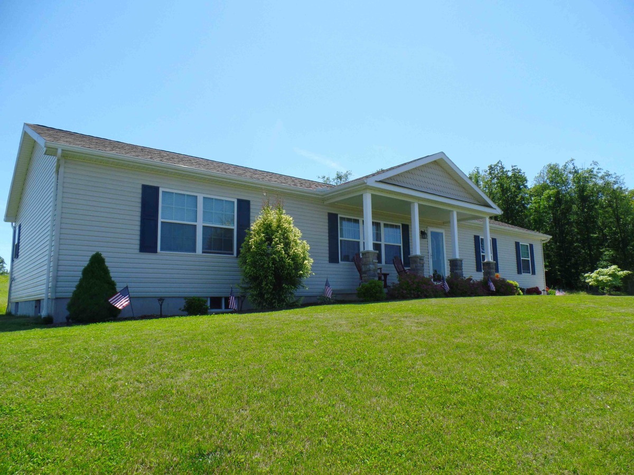
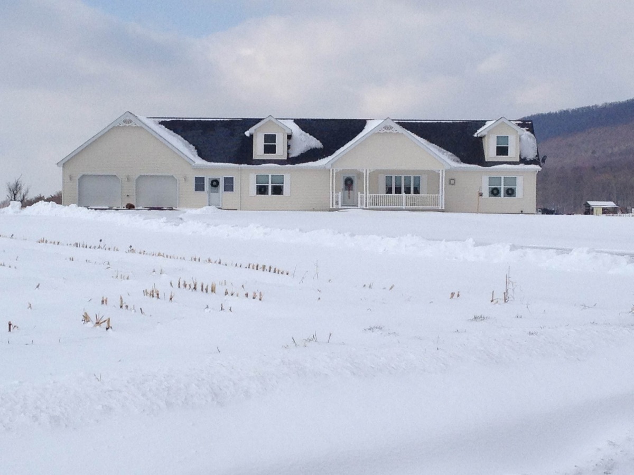



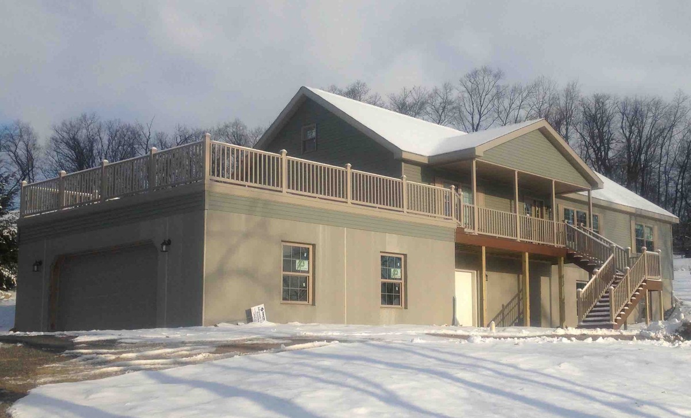

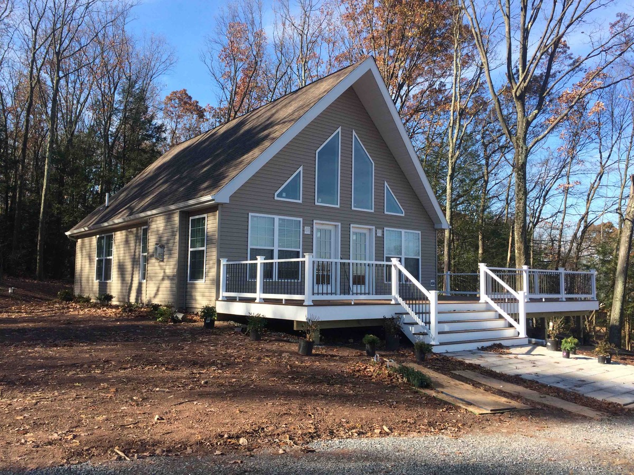
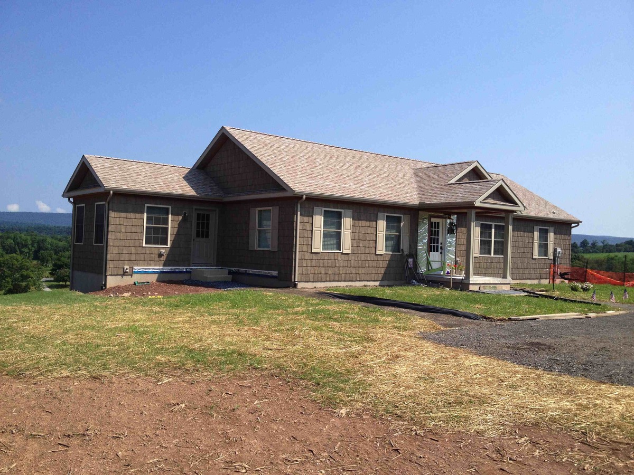












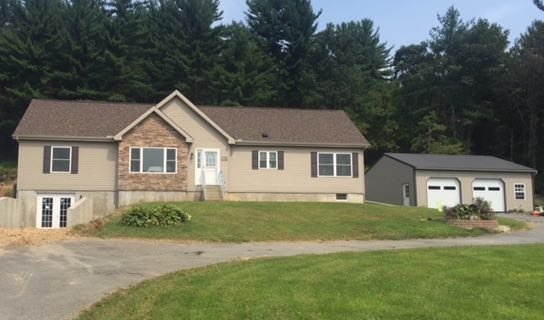

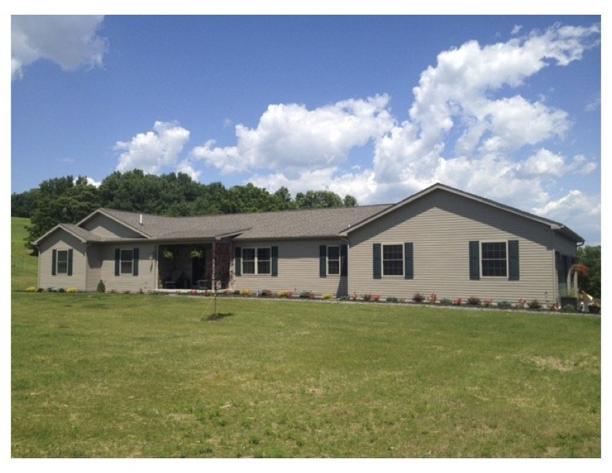




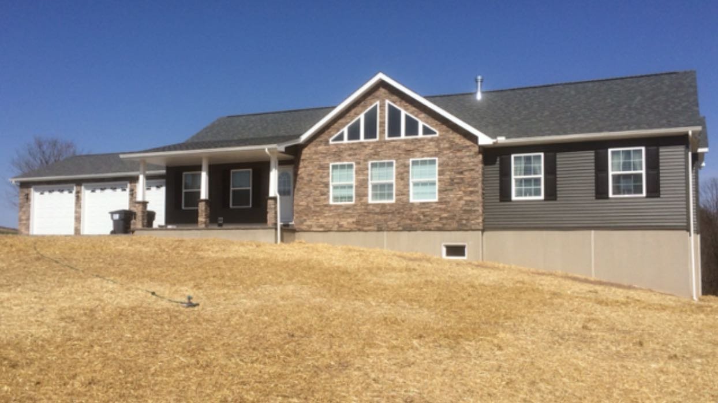

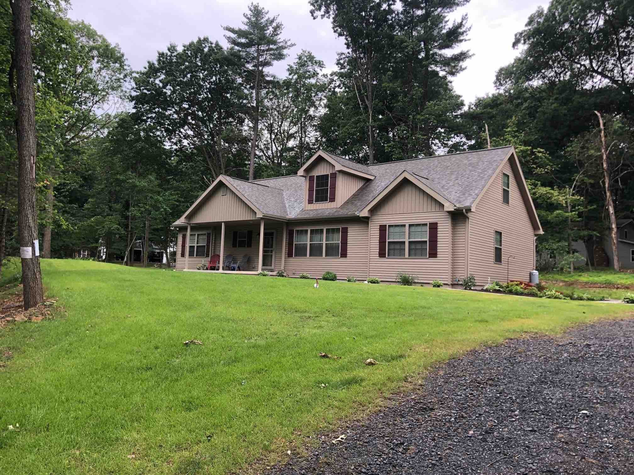












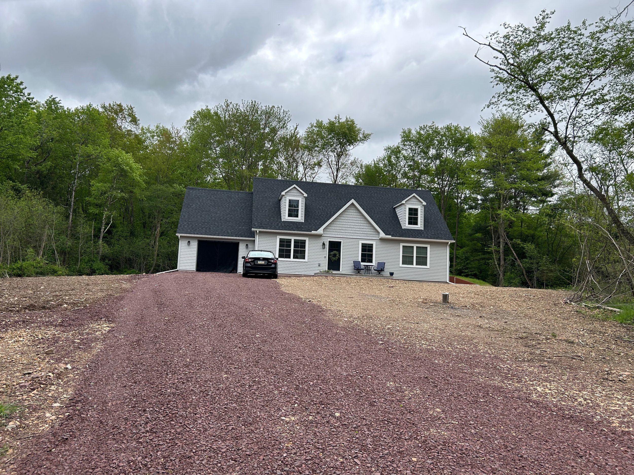



Your Custom Text Here
cape_2dormers_porch-resized.jpg
cape_2dormers_landscape-resize.jpg
Bathesda 12/12 Cape
Bathesda 12/12 Cape with upgrade Shiplap Cedar Colored siding, Transverse Dormer covered Cedar Porch with handlaid field stone in the dormer, and Decorative block chimney.
cape_fullwrap4-resize.jpg
cape_henery3-resize.jpg
cape_highpointe_front2-resize.jpg
cedarshakes_sideshot-resize.jpg
chalet_claysiding_faraway-resize.jpg
inspiration_ranch_shot-resize.jpg
loghome_frontshot-resize.jpg
raisedranch_front-resize.jpg
raisedranch_redbrick2-resize.jpg
ranch_flagpoles-resize.jpg
twostory_24wide-resize.jpg
twostory_colonial_frontside-resize.jpg
twostory_landscape1-resize.jpg
boltz log home fds.jpg
dowson rr fds ext.jpg
rinaldi rr fds far.jpg
runklechaletgableend.jpg
sitesbfds.jpg
smeltz 9-12 cape1.jpg
sobolewski gable porch copy.jpg
bruchfdsclose.jpg
hrycenkoifds copy.jpg
keaster exteriorb.jpg
petko fds.jpg
scaramstragood.jpg
sigler left gable.jpg
weichelfdsfarb.jpg
scaramastraduskb.jpg
scaramastraniceb.jpg
woodbury exterior w garage
ShappelWFDScomplete
T Ranch with 7/12 roof, covered front porch and attached garage
Fox Haven FDS Left
Fox Haven Two Story with wrap around porch
Clinton Modular Ranch
Clinton Modular Ranch. Showing Upgrade Dublin Shiplap Siding and painted front door. Built next to a 3 car Gambrel Roof garage
Amherst
Modified Amherst with Transverse Dormer Bump-out, Site Built Timber Framed Concrete porch, and Stone Facing below windows.
Amherst from the front
Modified Amherst with Transversed Dormer Bump-out, Site Built Timber Frame Concrete Porch, and Facing stone below the windows and on porch.
Salisbury I
Salisbury I with 26’ x 28’ garage, slopped roof covered front porch, Extended Eave and Transverse Dormer bump-outs, Handlaid Stone on bump-outs
7/12 Ranch Chalet with Composite Deck and Black Vinyl Railing
7/12 Ranch Chalet with Composite deck and Black Vinyl Railing.
Tuscon
Tuscon Ranch with attached garage on rear of home and 6’x12’ Front porch