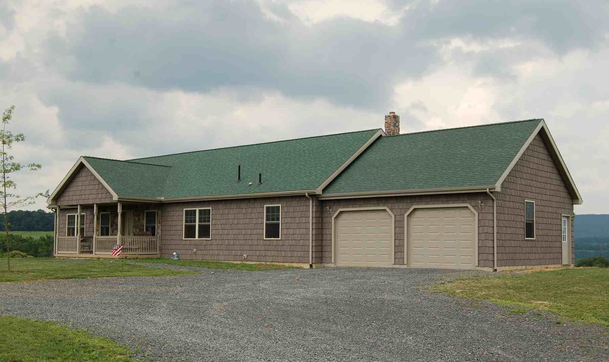
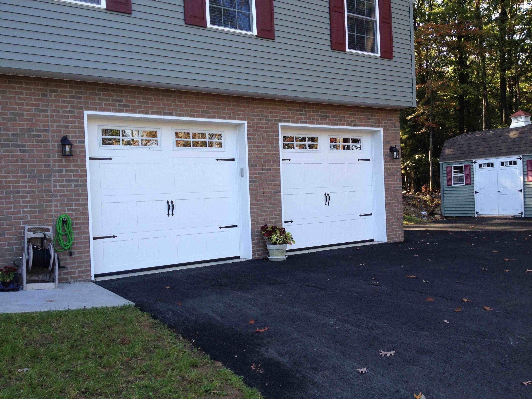
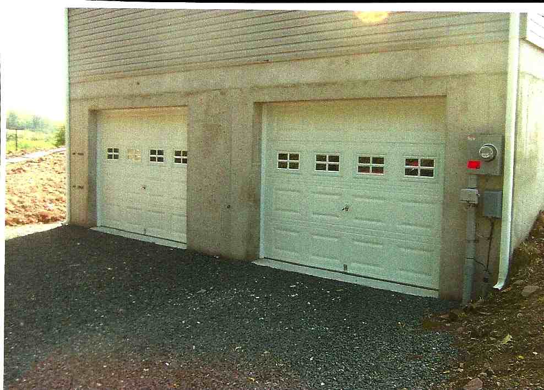
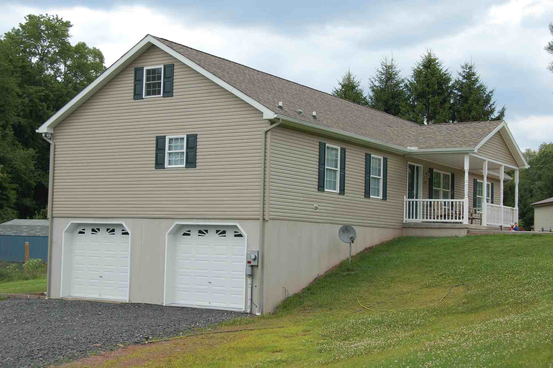
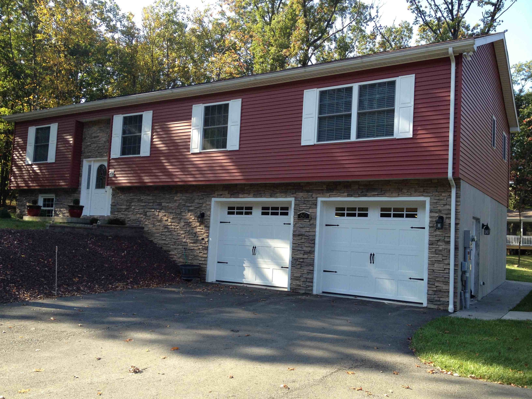
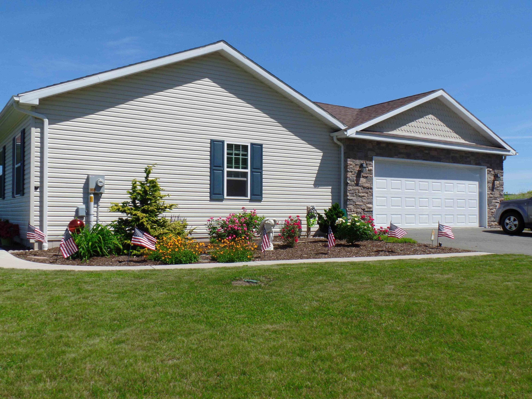
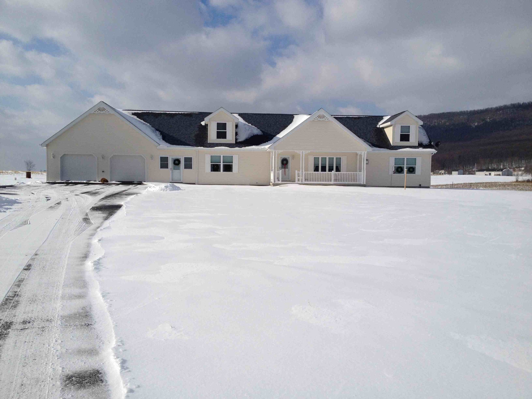
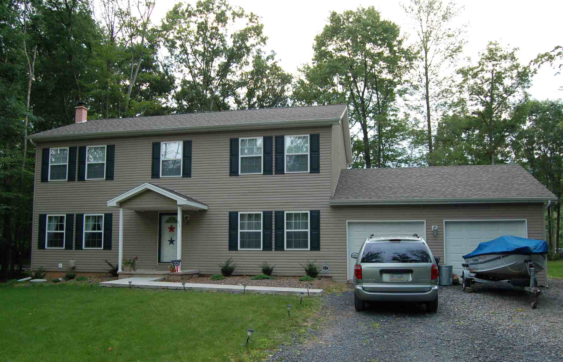
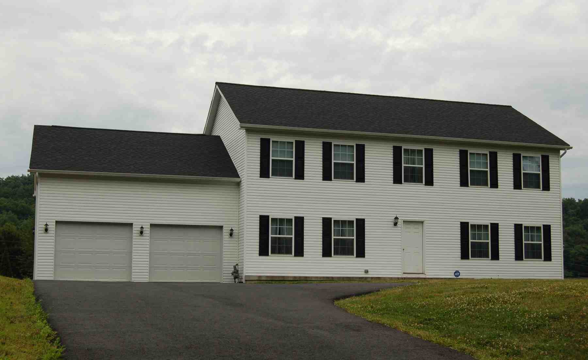
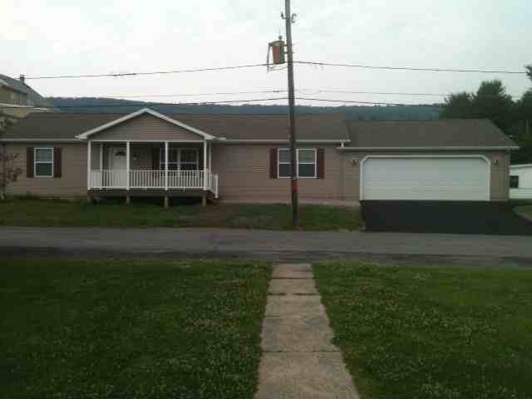
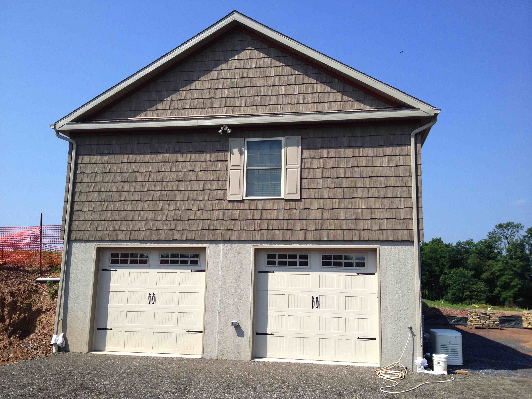
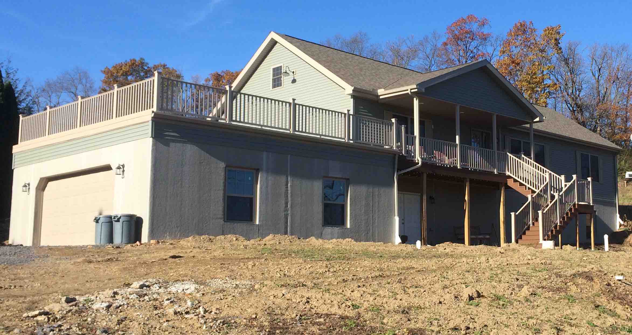
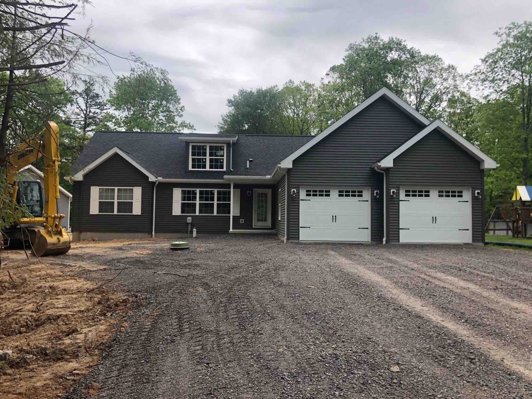
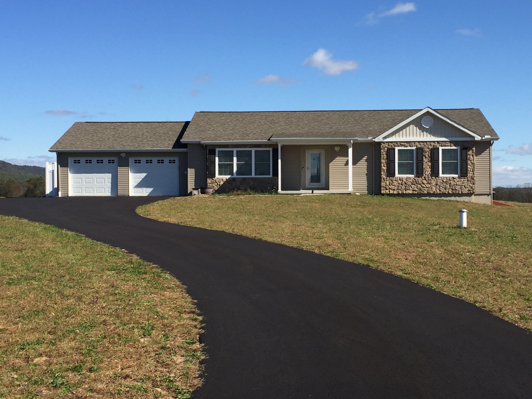
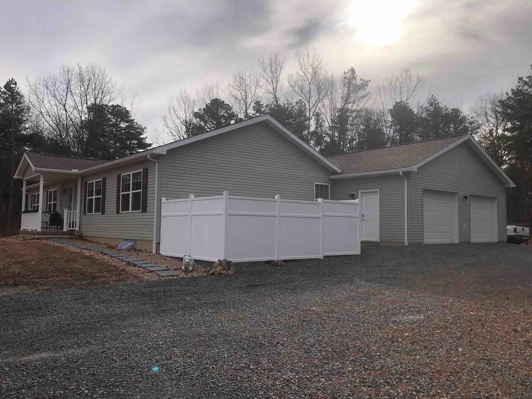
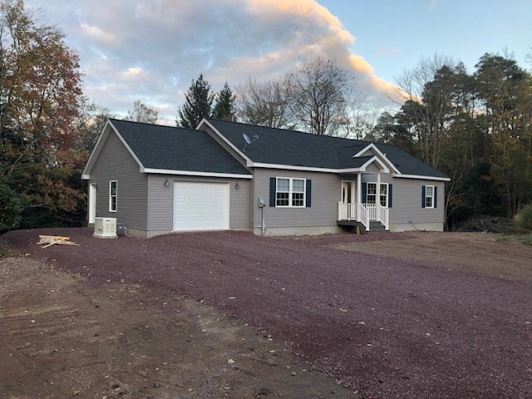
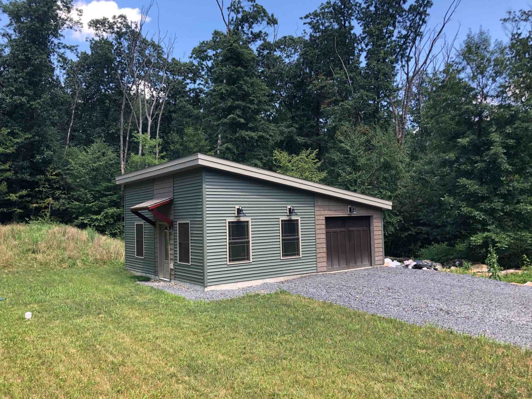
Your Custom Text Here
cedarshakes_rightside.jpg
Two car garage attached to the gable end of a ranch home with vinyl imitation split cedar shake siding.
dowson rr gar doors.jpg
Two car garage under a Bi-level home with Carriage Style garage doors and facing brick on the foundation.
grid windows garage door.jpg
Two garage doors with Stockton gridded windows in the gable end of a foundation under a manufactured home.
ranch_slopedlot.jpg
Two garage doors with Sunburst grid pattern windows in the gable end of a foundation under a modular home.
rinaldi rr ext rgw.jpg
Two Carriage style garage doors with Stockton window grids in foundation of a b-level home. This home features hand laid stack stone on the front of the foundation and home.
sitesbgarage.jpg
A two car garage with a 16' garage door attached to the rear of a modular home. Features hand laid stone on the front and a pent roof and scallops in the gable wall.
smeltz 9-12 cape2.jpg
Garage with a transverse roof line attached to a modular home by a site built breezeway. Notice the decorative Gable accent attached to the peak of the roof.
twostory_colonial2.jpg
A two car garage attached to the gable wall of a two story home.
twostory_twobaygarage_2.jpg
Two Car garage attached to the gable wall of a two story home.
weiss home garage & porch front copy.jpg
Two car garage with an 18' garage door attached to the gable wall of a Modular ranch home.
sigler right gable.jpg
Gable Wall of Ranch home with Carriage style Overhead doors for basement garage.
keaster1close.jpg
Garage with Walk-over deck
Tuscon with Garage attached on the Rear.
Tuscon Ranch with a 28’x28’ Garage attached to the rear of the home
28' x 52' Ranch with 7/12 Roof
28’ x 52’ ranch with 7/12 roof and attached 16’ x 26’ garage.
24' x 28' garage with Sloped Roof
24’ x 28’ Freestanding garage with sloped roof.