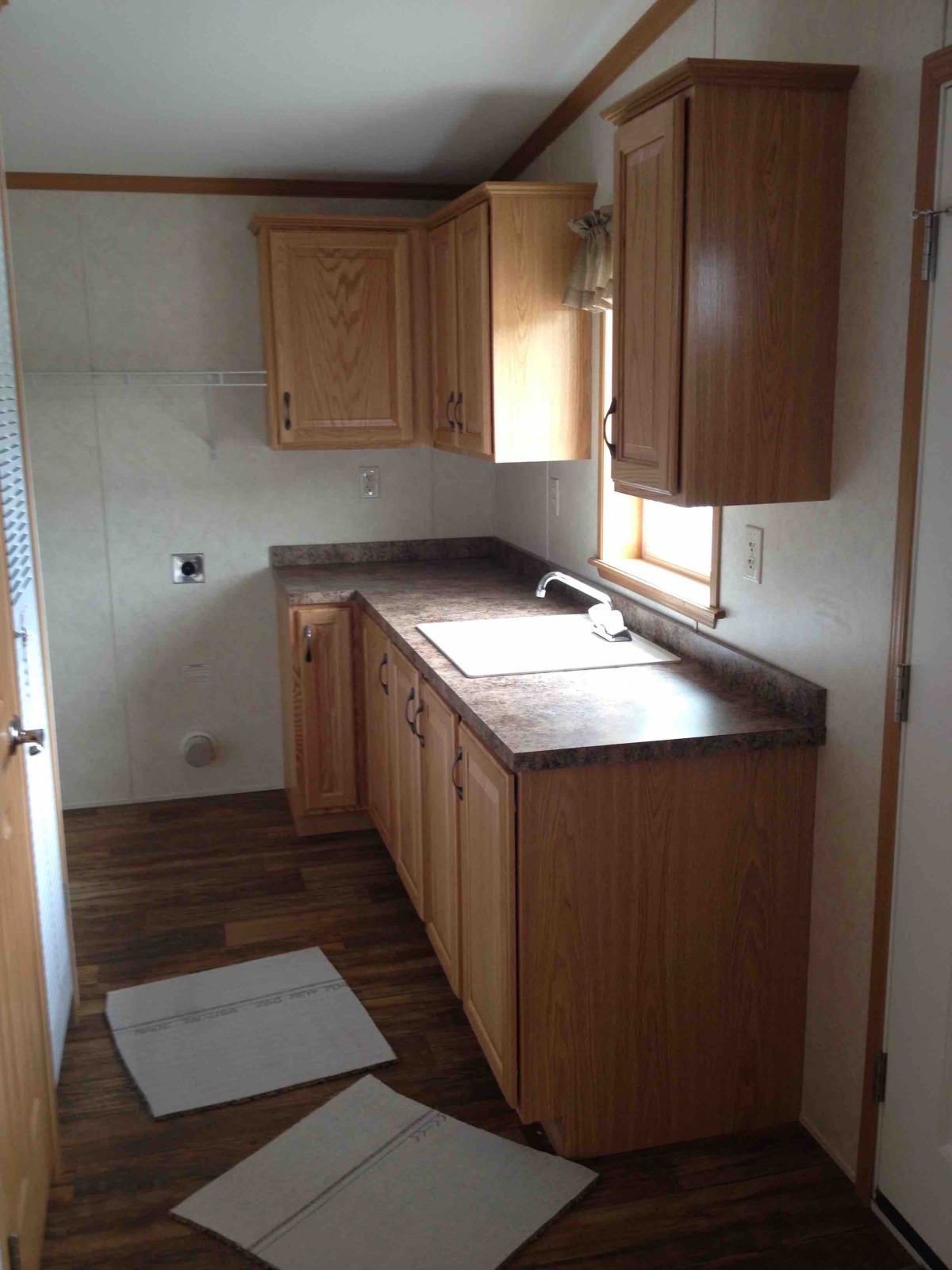













Your Custom Text Here
G1955 Exterior
G-1955 Exterior showing the Optional #12 Walkout Window
G1955 Sunburst front door
Sunburst Front Door
Social Hearth Kitchen
Social Hearth Kitchen Range view.
Social Hearth Kitchen Refrigerator View
Social Hearth Kitchen Refrigerator View
Social Hearth Kitchen w/ Penisula
Social Hearth Kitchen w/ Peninsula
Social Hearth Sink View
"Social Hearth" Kitchen view of Sink, Refrigerator and Bar.
G1955 Living Room
G-1955 Spacious Living Room
Optional Entertainment Center
Optional Entertainment Center
G1955 main bath
Main Bath with standard vanity table
G1955 Main Bath Vanity
Main Bath Vanity with Standard Linen on Lav Cabinet.
Master Bath Soaker Tub
Standard Glamour Bath Soaker Tub
G1955 Master Bath Vanity
Master bath double bowl Vanity and 54" Walk-in Shower
G1955 Utility Room
Optional Deluxe Laundry room Cabinets and Utility Sink