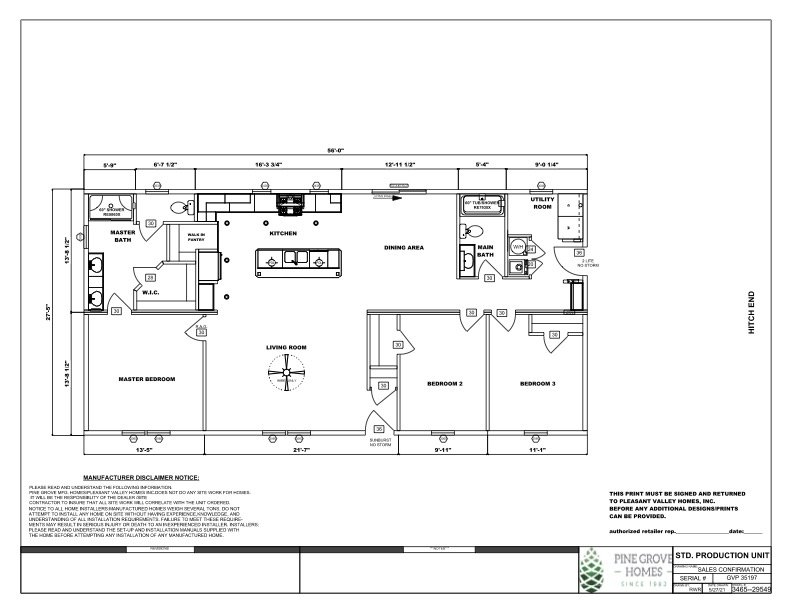





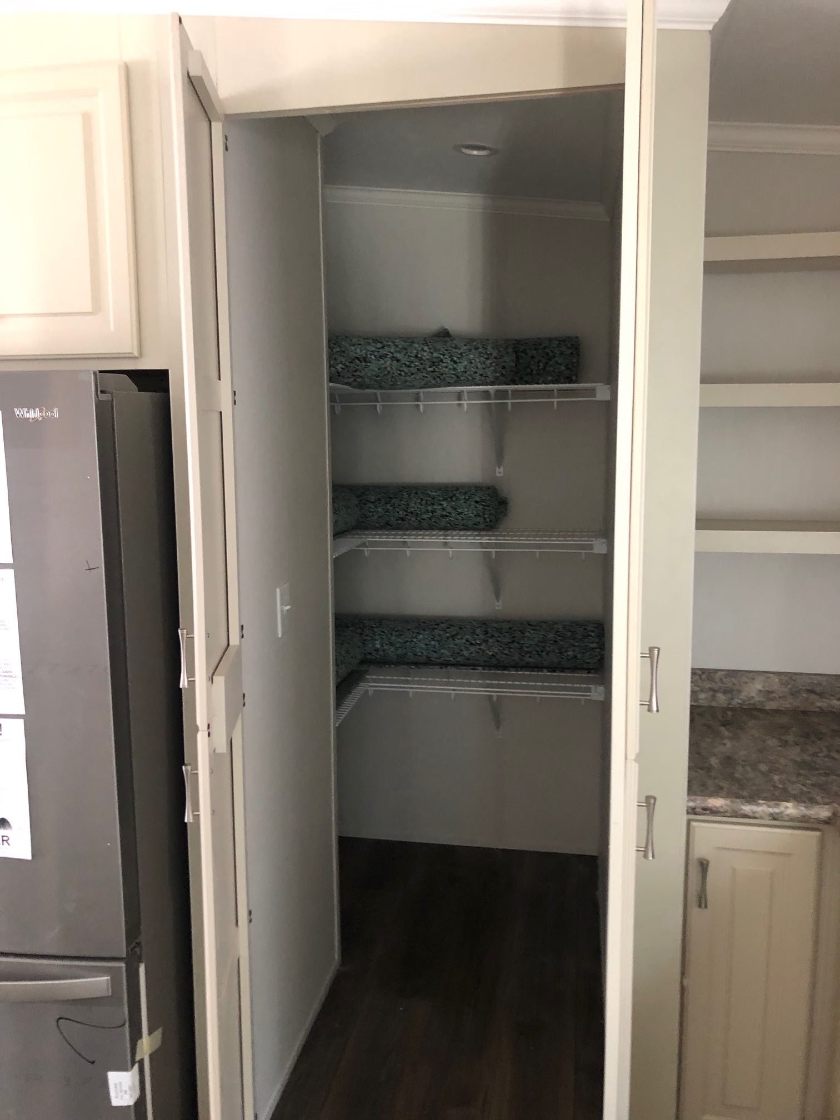
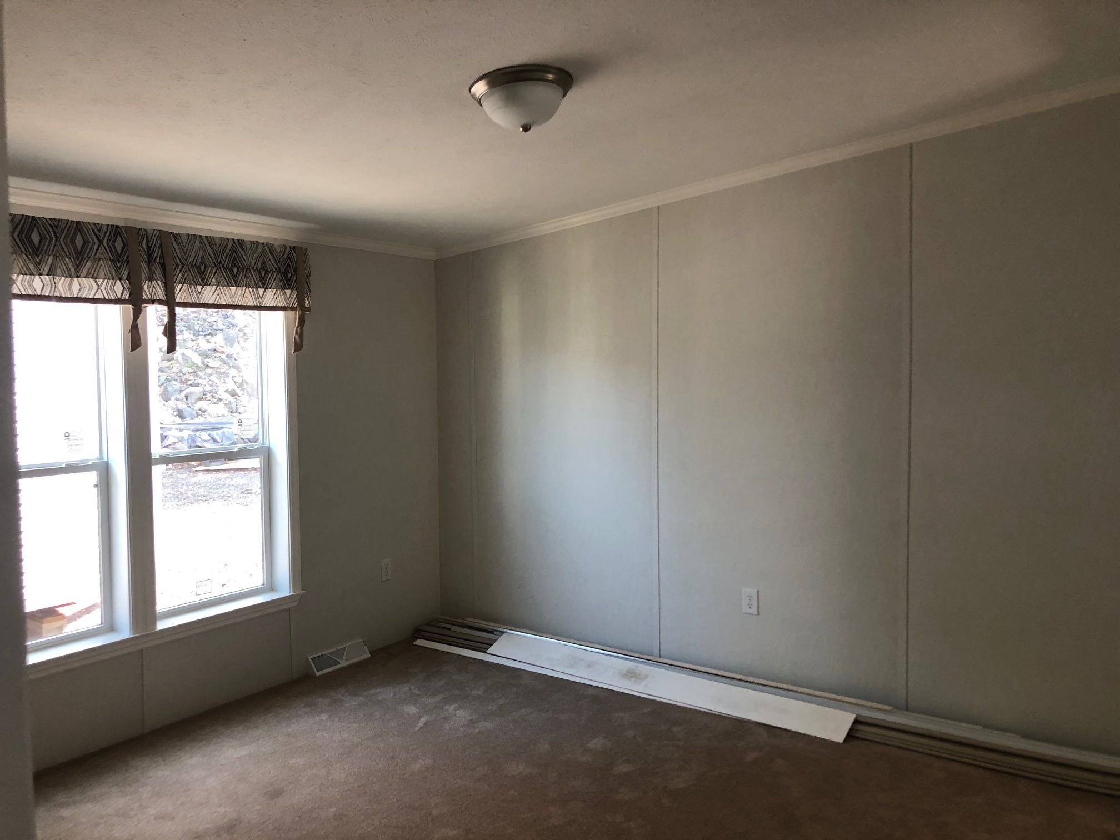






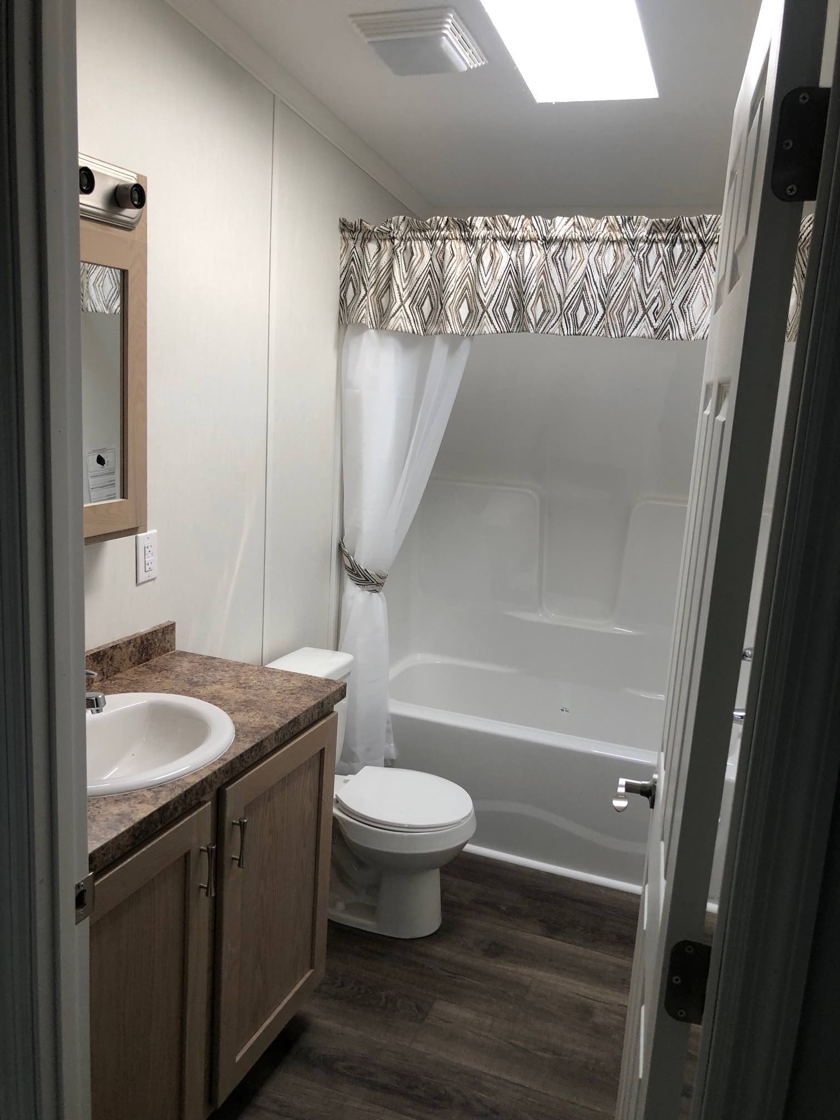

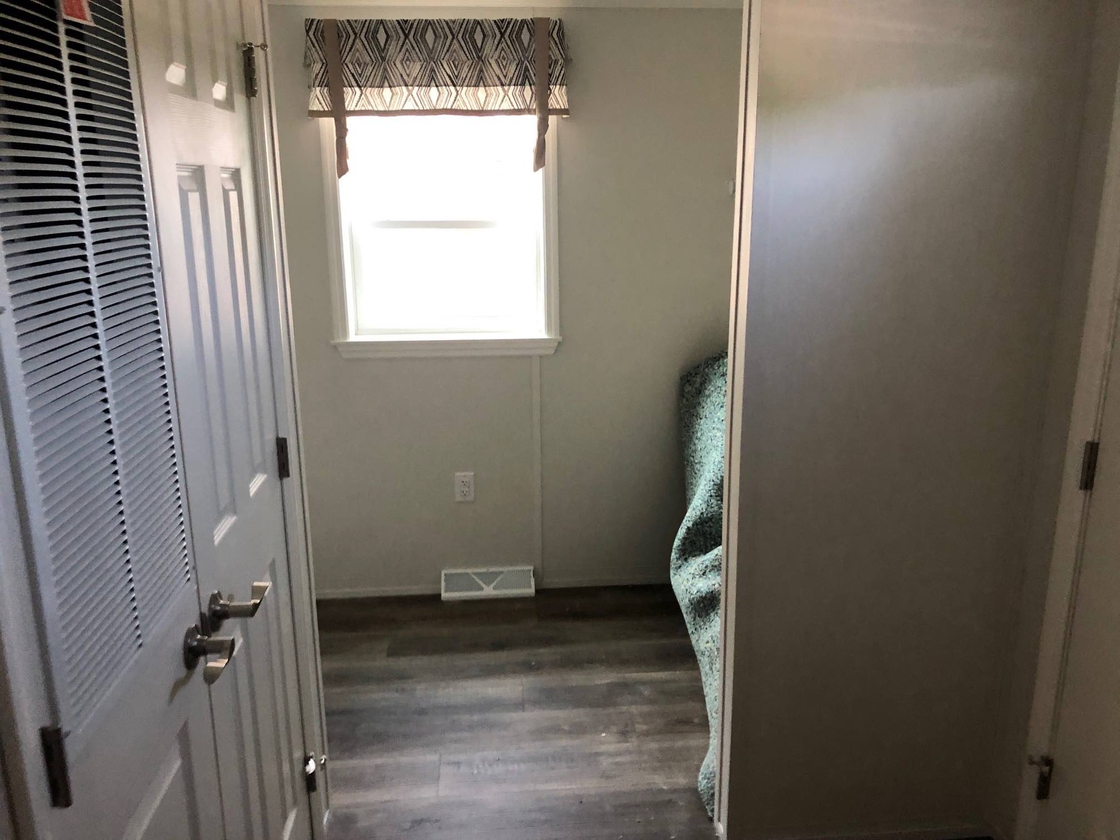
Your Custom Text Here
G-3465 Floor Plan
G-3465 Exterior
Exterior of G-3465 with Standard Siding and Shutters, Standard 2-lite Rear door
Front Door
Sunburst Gridded window in Front Door, Standard Siding, Shutters and Exterior Light
Living Room
Spacious Living Room, Upgrade Beauflor Linoleum in place of Carpet, Faux Roman Shades on Windows, Sunburst Gridded window in Front Door, and White Interior Trim Package.
Kitchen
Upgrade Cappuccino Cabinets, Optimum Appliance Package w/ 27 cu.ft. French Door Refrigerator, Self Cleaning Gas Range, and Dishwasher, Line Stainless Steel Chimney Style Range Hood, Pewter Pendant Lights, 4” Recessed Lights, and White Trim Package.
Kitchen
Kitchen featuring the Cappuccino Cabinets, Optimum Appliance Package w/ 27 cu.ft. French Door Refrigerator, Dishwasher, and Self Cleaning Gas Range, Line Stainless Steel Chimney Style Range Hood, Standard Workspace desk.
Hidden Pantry
Standard Hidden Pantry designed into the kitchen
Master Bedroom
Master Bedroom with Faux Roman Shades on teh Windows and White Interior Trim Package.
Master Bath
Master Bath with Salvaged Oak Vanity and Medicine Cabinets and Standard Mirror and Strip Lights.
Master Bath
Standard Walk-in Shower and Water Closet in Master Bath.
Water Closet
Private Water Closet in Master Bath
Dining Room
Dining Room with Vinyl Patio door and White Interior Trim Package
Bedroom #3
Bedroom #3 with White Interior Trim package and Faux Roman Shades on window.
Bedroom #2
Bedroom #2 with White interior trim package and Faux Roman Shades on the windows
Main Bath
Main Bath Featuring Salvaged Oak Cabinets, Optional 16” x 36” Fox Skylight.
Preachers Bench
Salvaged Oak Preachers Bench at end of hallway near rear door.
Utility Room
Spacious Utility Room. Access door to Water heater.