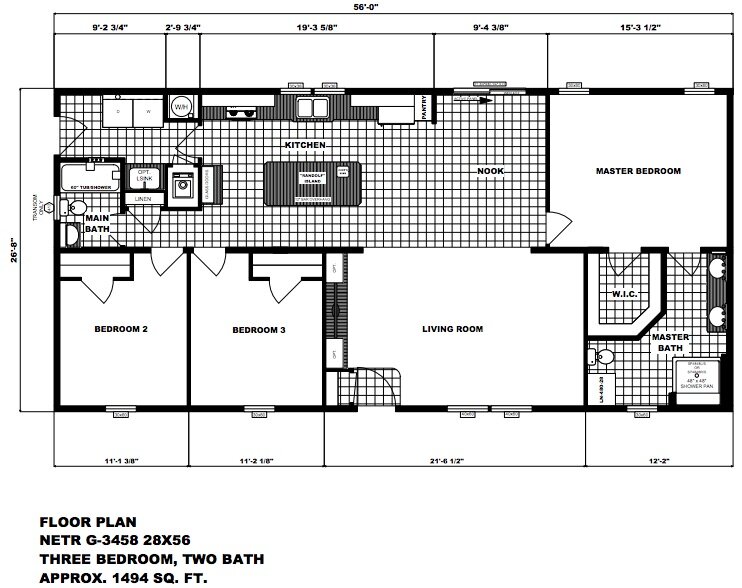
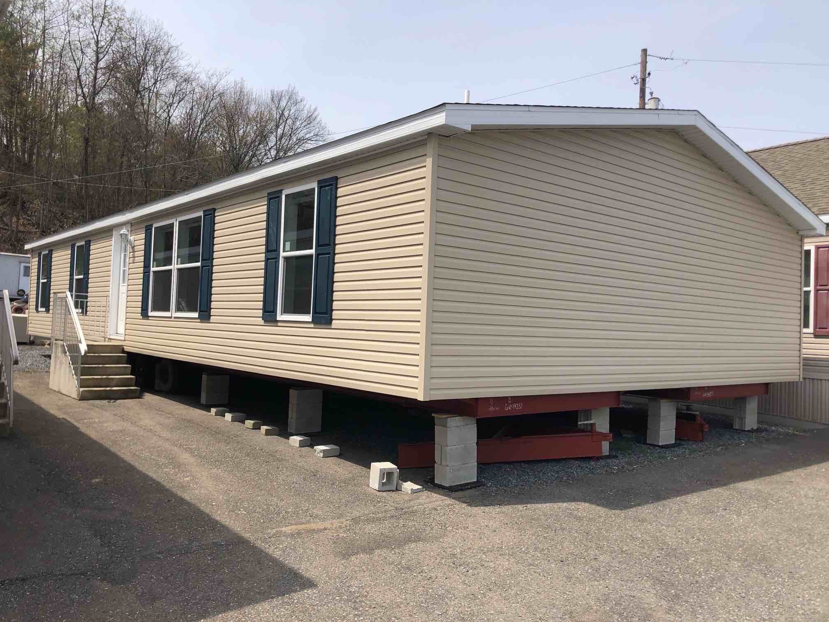
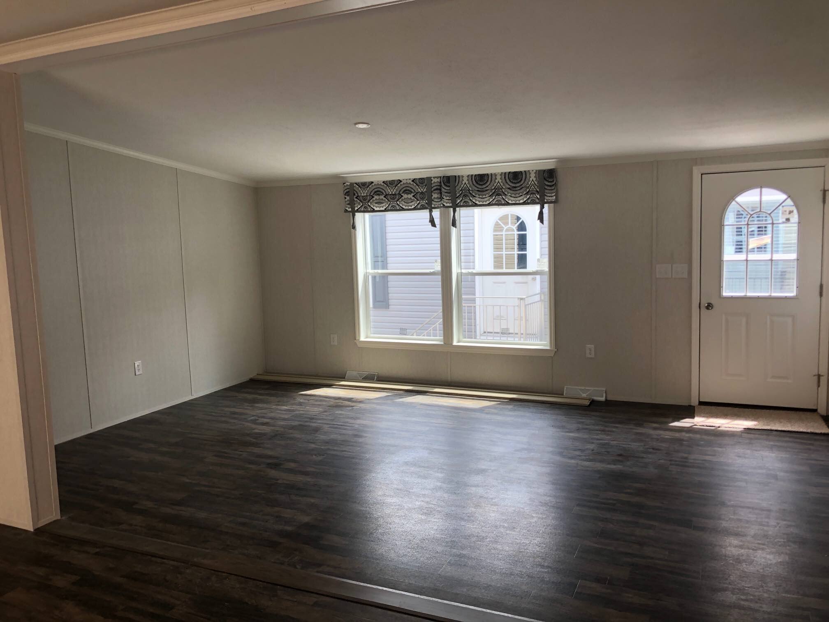

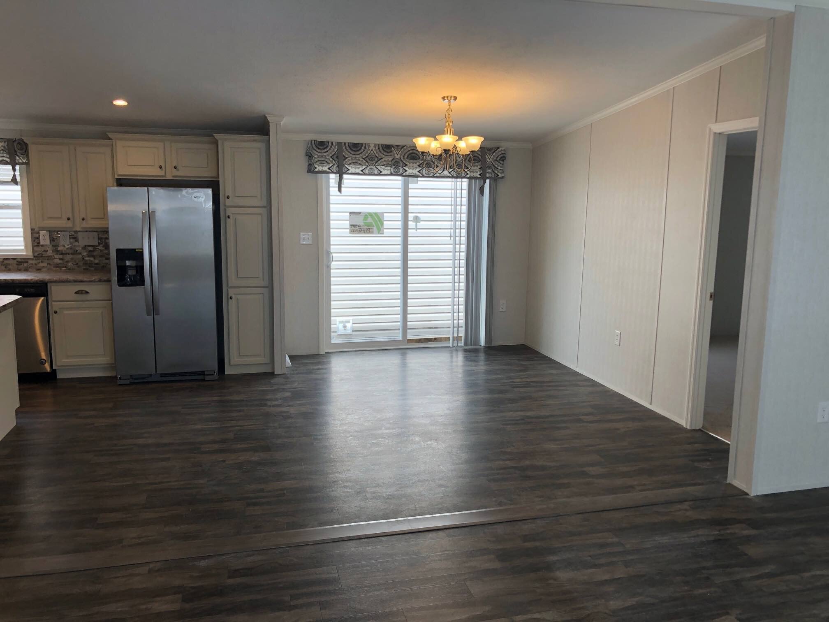
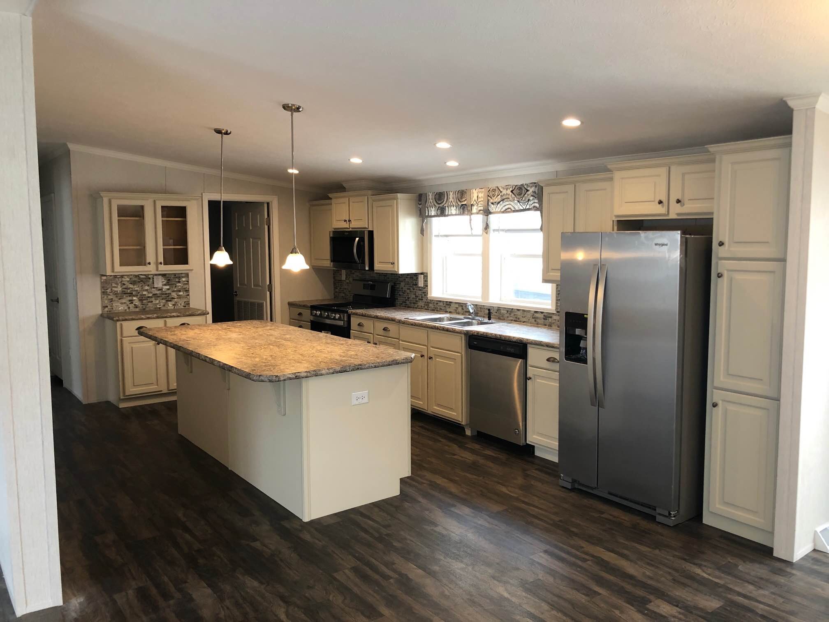

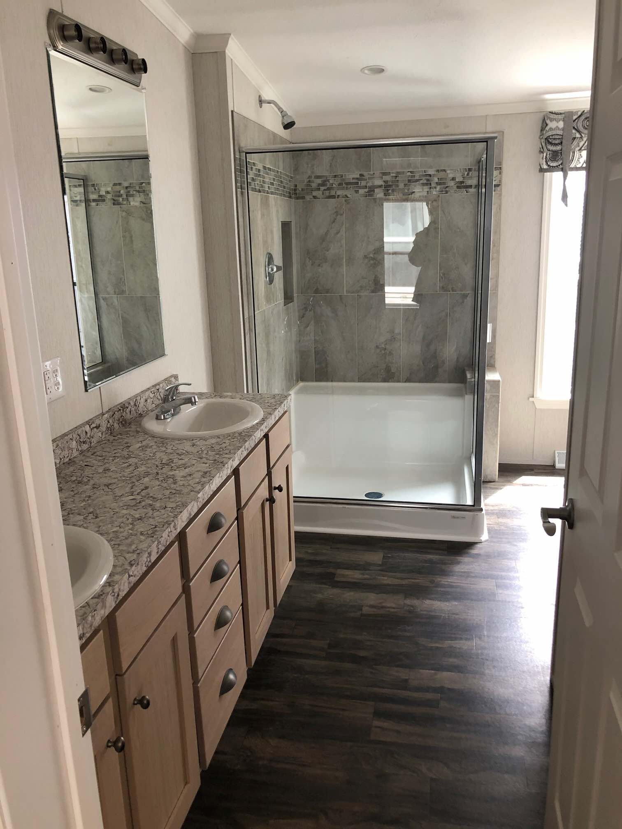

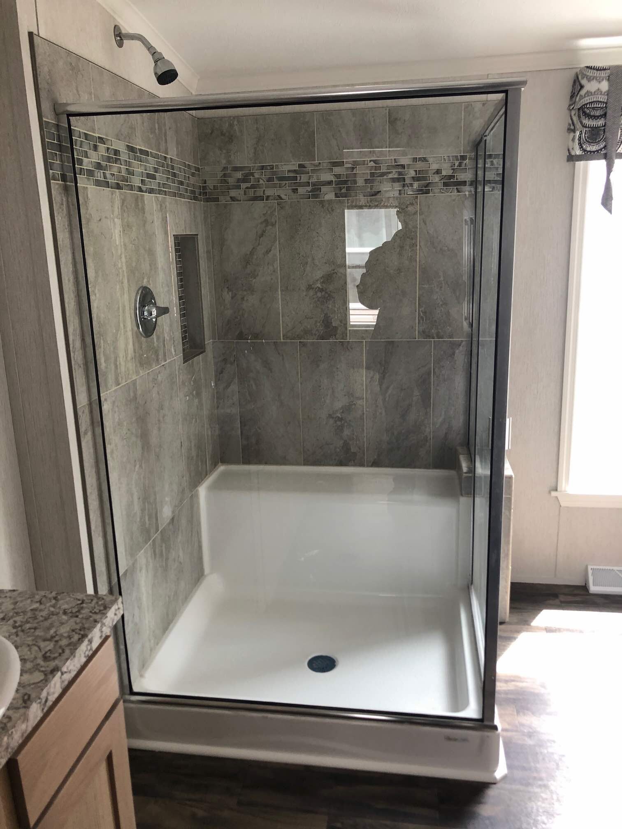
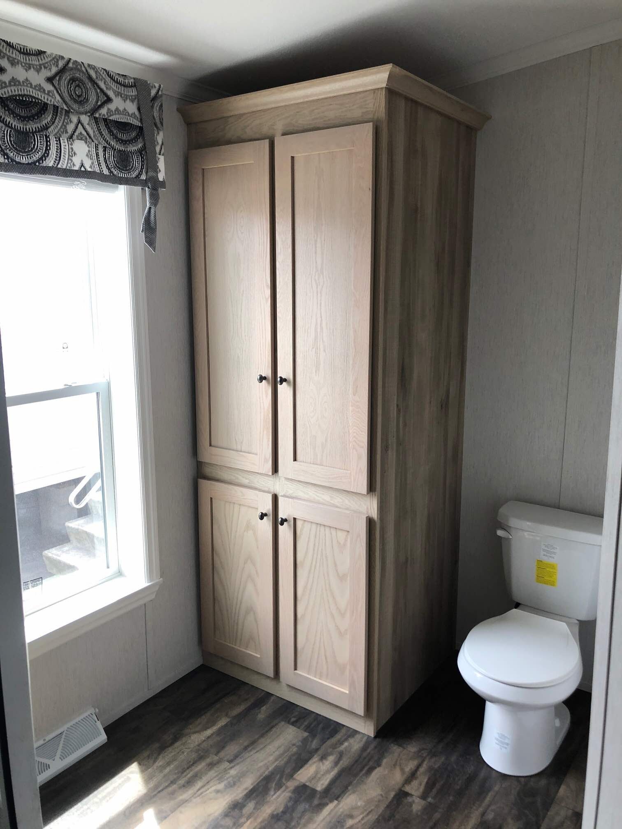

Your Custom Text Here
G-3458 Floor Plan
G-3458 Exterior
Exterior of the G-3458 with an upgrade 2 panel Front door with Vinyl Gridded Arch Window
G-3458 Living Room View from Kitchen
The Living Room of the G-3458 includes upgrade Woodlook Linoleum, Co;or Matching Linoleum Threshold, Faux Roman Shades on the windows, Wire/Switch for Ceiling Fan, and Upgrade 2 panel Front Door w/ Vinyl Gridded Arch Window.
G-3458 Living Room View from Dining Room
The Living Room of G-3458 shows the Upgrade Woodlook Linoleum, Color match threshold, White interior Trim Package, Faux Roman Shades on windows, 2 Panal Front Door with Vinyl Gridded Arch Window, and Wire/Switch for Ceiling Fan.
G-3458 Dining Room
The Dining Room of the G-3458 Includes a Residential Vinyl Patio door.
G-3458 Kitchen
The Kitchen of the G-3458 includes the Upgrade Woodlook Linoleum, Staggered Height Cappuccino Cabinets w/ Bordeaux hardware, Stainless Steel Premium PLUS Appliance Package w/ 22 Cu.ft. SidexSide Refrigerator, Self Cleaning Gas Range, Dishwasher and Spacesaver Microwave, Lungarno Gypsea - Triton Tile Backsplash, Upgrade Laminate Countertop w/ Crescent Edge, 4” LED Recessed lights
G-3458 Main Bath
The Main Bath of the G-3458 includes upgrade Salvaged Oak Cabinets and a 12” x 30” Transom Window.
G-3458 Master Bath
the Master Bath of the G-3458 includes a 2 bowl Vanity in Salvaged Oak, upgrade woodlook linoleum, Standard Tuscany Tile Shower w/ optional decorative Tile Strip and Tile Niche, and Faux Roman Shades on the windows.
G-3458 Master Bath Vanity
Master Bath of the G-3458 shows the Standard 2 Bowl Vanoty in the upgrade Salvaged Oak Cabinets, Standard Recessed Medicine Cabinets and Strip lights, upgrade Woodlook Linoleum.
Master bath Tuscany Tile Shower
Master Bath of the G-3458 includes a Standard Tuscany Tile Shower, optional Decorative Tile Strip and Tile Niche.
G-3458 Master Bath Linen Cabinet
The Master bath of the G-3458 includes a Standard 24” wide Linen Cabinet completed in Salvaged Oak.
G-3458 Utility Room
The Utility Room of the G-3458 includes the standard 2-lite Rear Door and Wire Shelf above the Washer and Dryer.